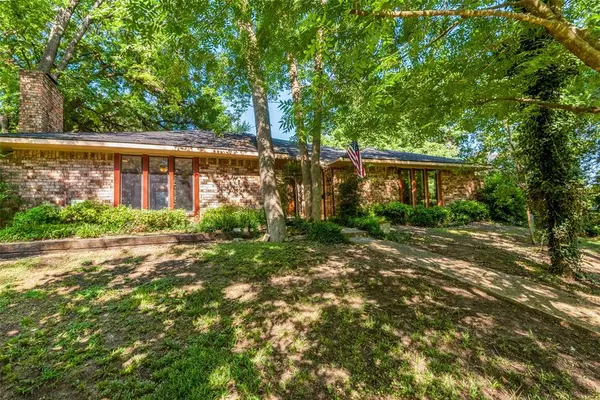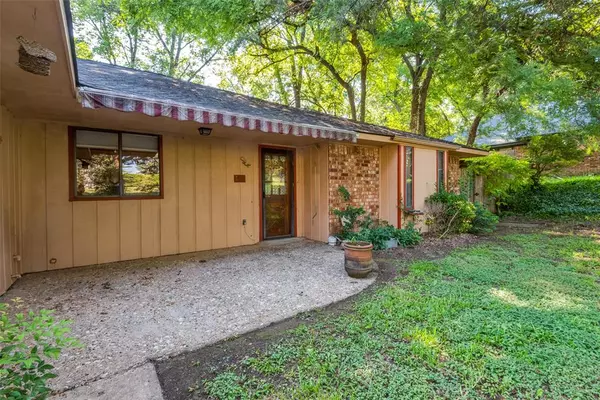
UPDATED:
11/01/2024 04:18 PM
Key Details
Property Type Single Family Home
Sub Type Single Family Residence
Listing Status Active
Purchase Type For Sale
Square Footage 2,330 sqft
Price per Sqft $148
Subdivision Creek Wood Estates
MLS Listing ID 20673145
Style Traditional
Bedrooms 4
Full Baths 2
HOA Y/N None
Year Built 1978
Annual Tax Amount $8,527
Lot Size 0.575 Acres
Acres 0.575
Property Description
Location
State TX
County Dallas
Direction From I-35E go East on Belt Line. Turn Right onto Main St. then veer Right on S Houston School Rd. Turn Left on Enchanted Ln. Turn Left on W Creekwood Dr. Home is on the Left.
Rooms
Dining Room 2
Interior
Interior Features Cable TV Available, Eat-in Kitchen, Kitchen Island, Paneling
Heating Central
Cooling Central Air
Fireplaces Number 1
Fireplaces Type Den, Gas, Stone
Appliance Dishwasher, Disposal, Electric Oven
Heat Source Central
Exterior
Exterior Feature Courtyard, Private Yard, Storage
Garage Spaces 2.0
Carport Spaces 2
Fence Chain Link, Gate, Wood
Utilities Available Cable Available, City Sewer, City Water, Electricity Available, Individual Gas Meter, Phone Available
Parking Type Alley Access, Covered, Garage Door Opener, Garage Faces Rear
Total Parking Spaces 2
Garage Yes
Building
Lot Description Landscaped, Many Trees
Story One
Level or Stories One
Structure Type Brick,Siding
Schools
Elementary Schools West Main
Middle Schools Lancaster
High Schools Lancaster
School District Lancaster Isd
Others
Ownership See Tax
Acceptable Financing Cash, Conventional, FHA, VA Assumable
Listing Terms Cash, Conventional, FHA, VA Assumable

GET MORE INFORMATION




