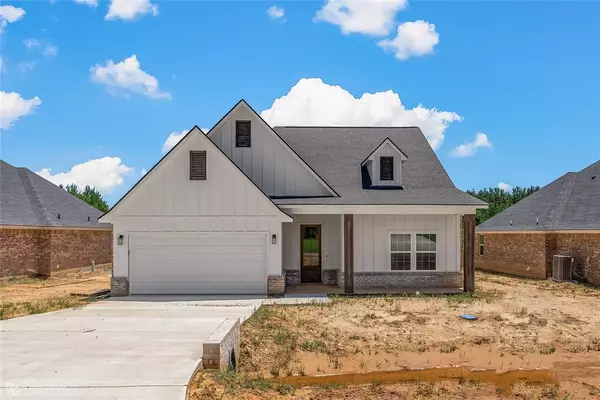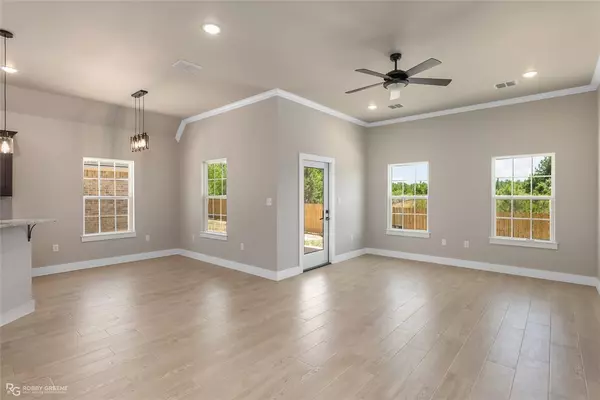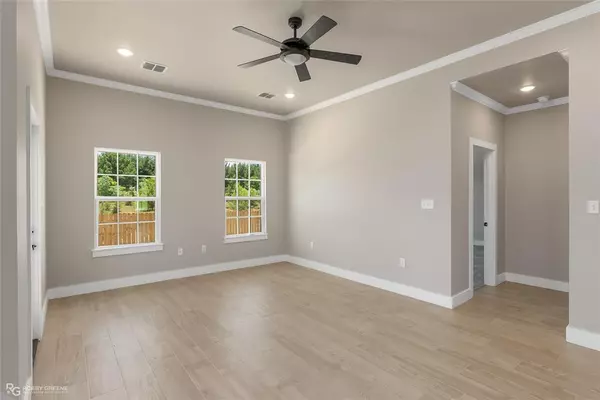UPDATED:
11/18/2024 04:05 PM
Key Details
Property Type Single Family Home
Sub Type Single Family Residence
Listing Status Active
Purchase Type For Sale
Square Footage 1,620 sqft
Price per Sqft $153
Subdivision Blanchard Lake Estates
MLS Listing ID 20671626
Bedrooms 3
Full Baths 2
HOA Fees $180/ann
HOA Y/N Mandatory
Year Built 2024
Lot Size 9,278 Sqft
Acres 0.213
Property Description
Location
State LA
County Caddo
Direction From Pine Hill Rd, turn onto Katy Cir - turn left onto Cherry Creek Ln, home will be on right hand side.
Rooms
Dining Room 1
Interior
Interior Features Cable TV Available, Decorative Lighting, Granite Counters, Open Floorplan
Heating Central
Cooling Central Air
Flooring Carpet, Ceramic Tile
Appliance Dishwasher, Electric Range, Microwave
Heat Source Central
Laundry Utility Room
Exterior
Exterior Feature Covered Patio/Porch
Garage Spaces 2.0
Utilities Available City Sewer, City Water
Roof Type Shingle
Total Parking Spaces 2
Garage Yes
Building
Lot Description Subdivision
Story One
Foundation Slab
Level or Stories One
Structure Type Brick,Siding
Schools
Elementary Schools Caddo Isd Schools
Middle Schools Caddo Isd Schools
High Schools Caddo Isd Schools
School District Caddo Psb
Others
Ownership KC




