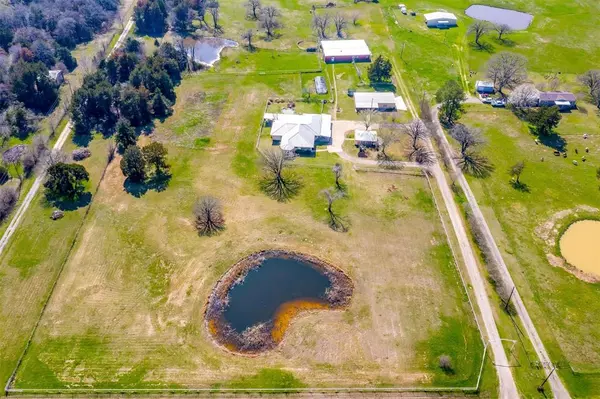UPDATED:
12/05/2024 12:50 AM
Key Details
Property Type Single Family Home
Sub Type Farm/Ranch
Listing Status Active
Purchase Type For Sale
Square Footage 5,720 sqft
Price per Sqft $159
Subdivision Cedar Hill Estates
MLS Listing ID 20668606
Style A-Frame,Modern Farmhouse,Ranch,Traditional
Bedrooms 8
Full Baths 5
Half Baths 1
HOA Y/N None
Year Built 1993
Annual Tax Amount $2,807
Lot Size 21.546 Acres
Acres 21.546
Property Description
Location
State TX
County Kaufman
Direction From I-20 Exit 509 to CR 314 turn left on CR 313 - Home is on the Left.
Rooms
Dining Room 1
Interior
Interior Features Granite Counters, High Speed Internet Available, In-Law Suite Floorplan, Kitchen Island, Natural Woodwork, Open Floorplan, Pantry, Walk-In Closet(s)
Heating Central, Electric, Fireplace(s)
Cooling Ceiling Fan(s), Central Air, Electric
Flooring Carpet, Hardwood, Tile, Wood
Fireplaces Number 1
Fireplaces Type Wood Burning
Appliance Dishwasher, Disposal, Electric Cooktop, Electric Oven, Electric Water Heater, Microwave, Refrigerator
Heat Source Central, Electric, Fireplace(s)
Laundry Electric Dryer Hookup, Full Size W/D Area, Stacked W/D Area, Washer Hookup
Exterior
Garage Spaces 2.0
Carport Spaces 2
Fence Back Yard, Fenced, Gate, Pipe
Utilities Available Aerobic Septic, Asphalt, City Water
Roof Type Metal,Other
Street Surface Dirt,Gravel
Total Parking Spaces 2
Garage Yes
Building
Lot Description Acreage, Many Trees, Pasture, Tank/ Pond
Story One
Foundation Slab
Level or Stories One
Structure Type Brick
Schools
Elementary Schools Willspoint
Middle Schools Willspoint
High Schools Willspoint
School District Wills Point Isd
Others
Ownership See tax records
Acceptable Financing Cash, Conventional, FHA, VA Loan
Listing Terms Cash, Conventional, FHA, VA Loan
Special Listing Condition Aerial Photo




