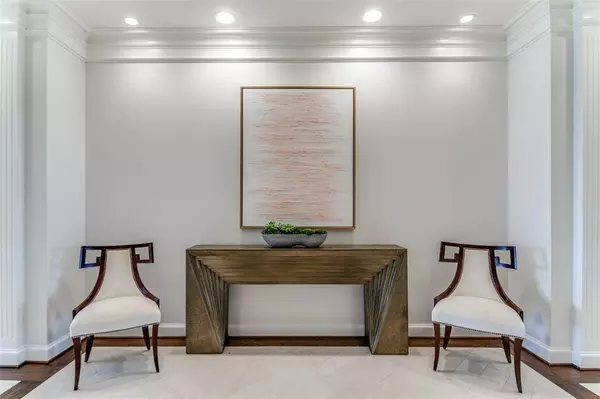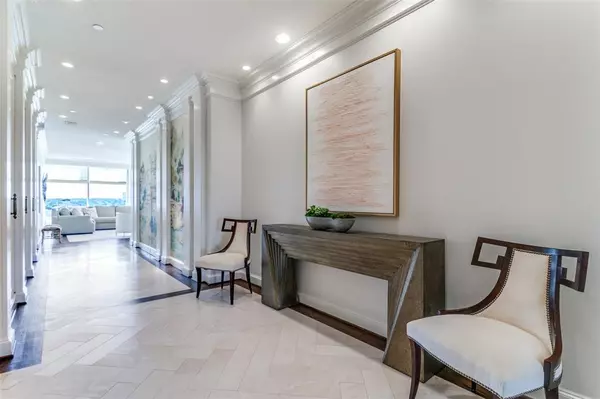
UPDATED:
12/16/2024 11:22 PM
Key Details
Property Type Condo
Sub Type Condominium
Listing Status Active
Purchase Type For Sale
Square Footage 4,075 sqft
Price per Sqft $472
Subdivision Claridge Condos
MLS Listing ID 20667618
Style Contemporary/Modern,Traditional
Bedrooms 2
Full Baths 3
Half Baths 1
HOA Fees $4,519/mo
HOA Y/N Mandatory
Year Built 1984
Annual Tax Amount $37,405
Lot Size 1.928 Acres
Acres 1.928
Property Description
Location
State TX
County Dallas
Direction Corner of Turtle Creek & Lemmon. Valet parking provided or guest parking available.
Rooms
Dining Room 2
Interior
Interior Features Built-in Wine Cooler, Cable TV Available, Decorative Lighting, Double Vanity, Eat-in Kitchen, Kitchen Island, Pantry, Walk-In Closet(s), Wet Bar
Heating Central, Zoned
Cooling Central Air, Zoned
Flooring Carpet, Stone, Wood
Appliance Built-in Refrigerator, Dishwasher, Disposal, Electric Cooktop, Double Oven
Heat Source Central, Zoned
Exterior
Garage Spaces 3.0
Utilities Available City Sewer, City Water, Community Mailbox
Roof Type Tar/Gravel
Total Parking Spaces 3
Garage Yes
Private Pool 1
Building
Story One
Foundation Other
Level or Stories One
Structure Type Stucco
Schools
Elementary Schools Milam
Middle Schools Spence
High Schools North Dallas
School District Dallas Isd
Others
Ownership See Agent

GET MORE INFORMATION




