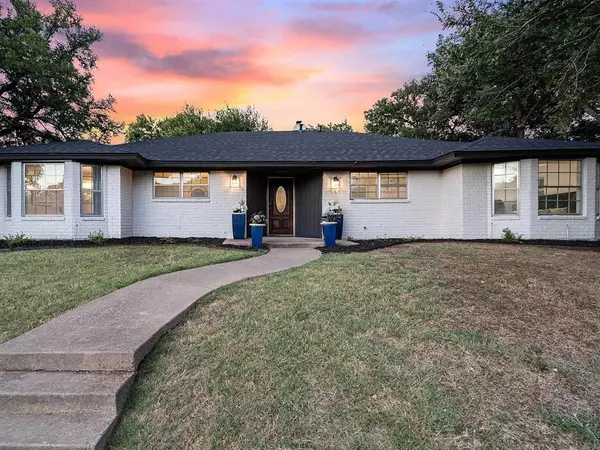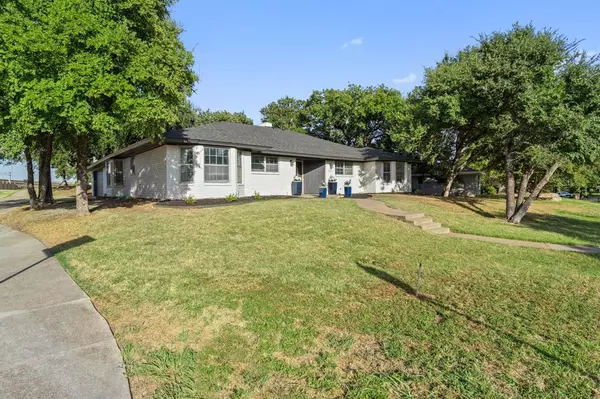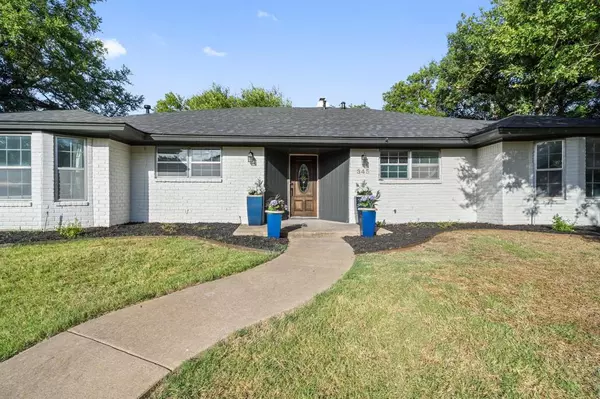UPDATED:
01/04/2025 08:04 PM
Key Details
Property Type Single Family Home
Sub Type Single Family Residence
Listing Status Active
Purchase Type For Sale
Square Footage 2,457 sqft
Price per Sqft $183
Subdivision Stonegate Add
MLS Listing ID 20666357
Style Mid-Century Modern
Bedrooms 4
Full Baths 2
HOA Y/N None
Year Built 1962
Annual Tax Amount $6,268
Lot Size 0.284 Acres
Acres 0.284
Property Description
Immaculately Renovated One-Level Home with Luxury Finish out on Corner Lot! Tucked Away in a quiet neighborhood, on a Cul-De-Sac with quick access to HWY 121. This 4BR 2 BA plus flx space Study 2457+ sqft property captivates with a beautiful brick exterior, sizable 0.28 Acre corner lot, & magnificent mature trees. This home features hardwood flooring, custom light fixtures, spacious living room with Open-Concept Designs, NEW leathered quartzite countertops, NEW Kitchen Cabinetry with built-in Bar Area, New 2024 Roof, HVAC Maintenance warranty. Bask in the luxurious comfort of this exquisite property with oversized rooms and plenty of space. Other features: 2 Car Garage, fenced in backyard with storage shed, prime location & Great School Ratings. Staged to perfection, easy to show! Call today for your tour! This remarkable home epitomizes perfection! Located in a prime location with easy access to major highways including HWY 121 & HWY 183, close to restaurants & shopping centers.
Location
State TX
County Tarrant
Direction 345 Somerset Circle, Bedford, TX 76022
Rooms
Dining Room 2
Interior
Interior Features Chandelier, Decorative Lighting, Dry Bar, Eat-in Kitchen, Kitchen Island, Open Floorplan, Walk-In Closet(s), Wet Bar
Heating Central
Cooling Central Air
Flooring Luxury Vinyl Plank
Fireplaces Number 1
Fireplaces Type Living Room
Appliance Dishwasher, Disposal, Electric Oven
Heat Source Central
Laundry Electric Dryer Hookup, Utility Room, Washer Hookup
Exterior
Garage Spaces 2.0
Utilities Available City Sewer, City Water
Roof Type Composition
Total Parking Spaces 2
Garage Yes
Building
Lot Description Acreage
Story One
Foundation Slab
Level or Stories One
Structure Type Brick
Schools
Elementary Schools Stonegate
High Schools Bell
School District Hurst-Euless-Bedford Isd
Others
Ownership Angela Souder
Acceptable Financing Cash, Conventional, FHA, VA Loan
Listing Terms Cash, Conventional, FHA, VA Loan
Special Listing Condition Aerial Photo




