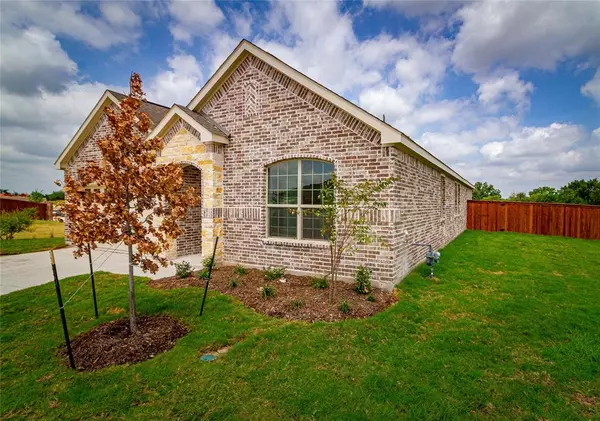
UPDATED:
10/26/2024 10:04 PM
Key Details
Property Type Single Family Home
Sub Type Single Family Residence
Listing Status Active
Purchase Type For Rent
Square Footage 2,348 sqft
Subdivision Hurricane Creek
MLS Listing ID 20664616
Style Traditional
Bedrooms 4
Full Baths 2
Half Baths 1
PAD Fee $1
HOA Y/N Mandatory
Year Built 2024
Lot Size 0.420 Acres
Acres 0.42
Property Description
This 2348 square foot two story home has a convenient layout that offers endless possibilities. On the first floor are four bedrooms, including the owner's suite, as well as an open concept living area with a formal dining room attached. Plus, there is an open space upstairs that can be used as a game room, home office or storage area. As a resident benefits include a clubhouse, swimming pool, dog park, trails, community gardens and greenbelt. This community is within the highly ranked Anna ISD, making this an ideal place for growing households. There are many attractions like the Fairview Town Center for shopping and dining and Hurricane Creek Country Club for golfing. Highway 75 and FM 455 are nearby for commuting and only a 25 minute drive from downtown Dallas. The landlord will perform yard maintenance.
Location
State TX
County Collin
Community Club House, Community Pool, Curbs, Jogging Path/Bike Path, Park, Sidewalks, Other
Direction From Hwy 75 take exit 48A for FM 455W, Turn Right onto White Street, turn right onto South Stanbridge Blvd. Turn left onto Shadybrook Trail. At the traffic circle take the second exit to stay on Shadybrook Trail. Turn Right onto Rosamod Pkwyand Left onto Willow Terrace Lane.
Rooms
Dining Room 2
Interior
Interior Features Cable TV Available, Decorative Lighting, Eat-in Kitchen, Flat Screen Wiring, High Speed Internet Available, Kitchen Island, Open Floorplan, Pantry, Walk-In Closet(s)
Heating Central, ENERGY STAR Qualified Equipment, Natural Gas
Cooling Ceiling Fan(s), Central Air, Electric
Flooring Carpet, Luxury Vinyl Plank, Tile
Appliance Dishwasher, Disposal, Gas Range, Gas Water Heater, Microwave, Plumbed For Gas in Kitchen
Heat Source Central, ENERGY STAR Qualified Equipment, Natural Gas
Laundry Electric Dryer Hookup, Utility Room, Full Size W/D Area, Washer Hookup
Exterior
Exterior Feature Covered Patio/Porch
Garage Spaces 2.0
Fence Back Yard, Wood, Wrought Iron
Community Features Club House, Community Pool, Curbs, Jogging Path/Bike Path, Park, Sidewalks, Other
Utilities Available All Weather Road, Asphalt, Cable Available, City Sewer, City Water, Community Mailbox, Curbs, Electricity Connected, Individual Gas Meter, Individual Water Meter, Natural Gas Available, Phone Available, Sewer Available
Roof Type Composition,Shingle
Parking Type Driveway, Garage, Garage Door Opener, Garage Double Door, Garage Faces Front
Total Parking Spaces 2
Garage Yes
Building
Lot Description Adjacent to Greenbelt, Few Trees, Interior Lot, Landscaped, Lrg. Backyard Grass, Sprinkler System, Subdivision
Story Two
Foundation Slab
Level or Stories Two
Structure Type Brick,Rock/Stone
Schools
Elementary Schools Sue Evelyn Rattan
Middle Schools Anna
High Schools Anna
School District Anna Isd
Others
Pets Allowed No
Restrictions Deed,Development
Ownership See Agent
Special Listing Condition Deed Restrictions, Survey Available
Pets Description No

GET MORE INFORMATION




