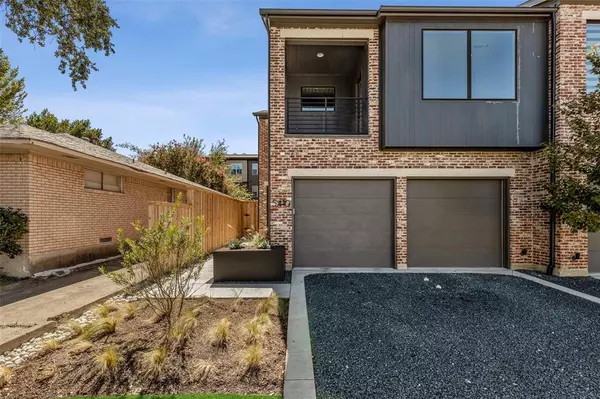
UPDATED:
11/06/2024 10:33 PM
Key Details
Property Type Single Family Home
Sub Type Single Family Residence
Listing Status Pending
Purchase Type For Sale
Square Footage 3,144 sqft
Price per Sqft $318
Subdivision Interurban Hills
MLS Listing ID 20603517
Bedrooms 3
Full Baths 3
Half Baths 1
HOA Y/N None
Year Built 2022
Lot Size 7,605 Sqft
Acres 0.1746
Property Description
Location
State TX
County Dallas
Direction From Greenville Ave., turn East on Martel Ave. The home will be on the left.
Rooms
Dining Room 1
Interior
Interior Features Built-in Features, Cable TV Available, Double Vanity, Eat-in Kitchen, High Speed Internet Available, Kitchen Island, Open Floorplan, Pantry, Vaulted Ceiling(s), Walk-In Closet(s)
Heating Central
Cooling Central Air
Flooring Wood
Fireplaces Number 1
Fireplaces Type Living Room
Appliance Dishwasher, Disposal, Plumbed For Gas in Kitchen
Heat Source Central
Exterior
Exterior Feature Balcony, Covered Patio/Porch, Dog Run, Rain Gutters, Outdoor Living Center
Garage Spaces 2.0
Utilities Available Asphalt, Cable Available, Concrete, Curbs, Dirt, Electricity Available, Sidewalk
Roof Type Composition
Parking Type Driveway, Garage Faces Front
Total Parking Spaces 2
Garage Yes
Building
Story Two
Foundation Slab
Level or Stories Two
Structure Type Brick
Schools
Elementary Schools Mockingbird
Middle Schools Long
High Schools Woodrow Wilson
School District Dallas Isd
Others
Restrictions No Known Restriction(s)
Ownership See Agent

GET MORE INFORMATION




