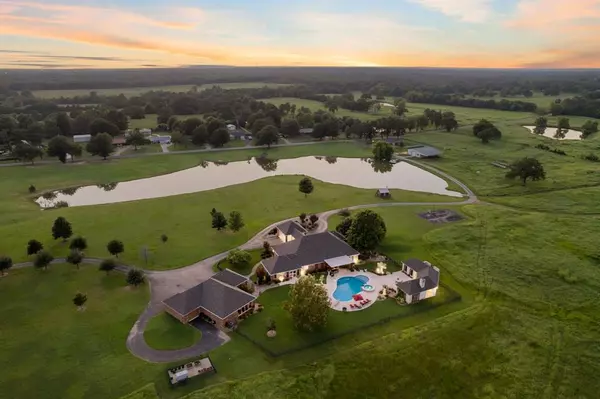
UPDATED:
09/23/2024 04:53 PM
Key Details
Property Type Single Family Home
Sub Type Single Family Residence
Listing Status Active
Purchase Type For Sale
Square Footage 5,067 sqft
Price per Sqft $888
MLS Listing ID 20654486
Style Ranch,Traditional,Other
Bedrooms 4
Full Baths 3
Half Baths 1
HOA Y/N None
Year Built 2002
Annual Tax Amount $6,647
Lot Size 198.660 Acres
Acres 198.66
Property Description
Location
State TX
County Lamar
Direction from Paris, take 82E to Sugar Hill Road, approx 3 miles on right. GPS is correct.
Rooms
Dining Room 2
Interior
Interior Features Cable TV Available, Chandelier, Decorative Lighting, Double Vanity, Eat-in Kitchen, High Speed Internet Available, In-Law Suite Floorplan, Kitchen Island, Smart Home System, Sound System Wiring, Walk-In Closet(s), Second Primary Bedroom
Heating Central, Electric, Fireplace(s), Propane, Zoned
Cooling Ceiling Fan(s), Central Air, Electric, Zoned
Flooring Luxury Vinyl Plank
Fireplaces Number 2
Fireplaces Type Dining Room, Double Sided, Gas Logs, Living Room
Equipment Generator
Appliance Dishwasher, Disposal, Gas Range, Ice Maker, Microwave, Warming Drawer
Heat Source Central, Electric, Fireplace(s), Propane, Zoned
Laundry Electric Dryer Hookup, Utility Room, Full Size W/D Area, Washer Hookup
Exterior
Exterior Feature Barbecue, Basketball Court, Built-in Barbecue, Covered Deck, Covered Patio/Porch, Rain Gutters, Lighting, Outdoor Grill, Outdoor Kitchen, Outdoor Living Center, Private Entrance, Private Yard, RV Hookup, RV/Boat Parking, Stable/Barn, Storage
Garage Spaces 4.0
Carport Spaces 4
Fence Barbed Wire, Cross Fenced, Front Yard, Full, Gate, Metal, Pipe, Wire
Pool Diving Board, In Ground, Outdoor Pool, Pool Sweep, Pool/Spa Combo, Water Feature, Waterfall
Utilities Available All Weather Road, City Sewer, City Water, Co-op Electric, Electricity Available, Electricity Connected, Individual Water Meter, Outside City Limits, Overhead Utilities, Propane, Underground Utilities
Waterfront Description Dock – Uncovered
Roof Type Composition
Street Surface Asphalt
Parking Type Additional Parking, Asphalt, Attached Carport, Carport, Circular Driveway, Concrete, Covered, Driveway, Electric Gate, Enclosed, Garage, Garage Door Opener, Garage Faces Front, Gated, Golf Cart Garage, On Site, Open, Outside, Oversized, Private, RV Garage, Secured, Side By Side, Storage
Total Parking Spaces 8
Garage Yes
Private Pool 1
Building
Lot Description Acreage, Agricultural, Brush, Cleared, Irregular Lot, Landscaped, Lrg. Backyard Grass, Many Trees, Pasture, Sprinkler System, Tank/ Pond
Story One
Foundation Slab
Level or Stories One
Structure Type Brick
Schools
Elementary Schools Everett
Middle Schools Stone
High Schools Northlamar
School District North Lamar Isd
Others
Restrictions No Known Restriction(s)
Ownership Gary & Amy Brown
Acceptable Financing Cash, Contact Agent, Conventional, VA Loan
Listing Terms Cash, Contact Agent, Conventional, VA Loan
Special Listing Condition Aerial Photo

GET MORE INFORMATION




