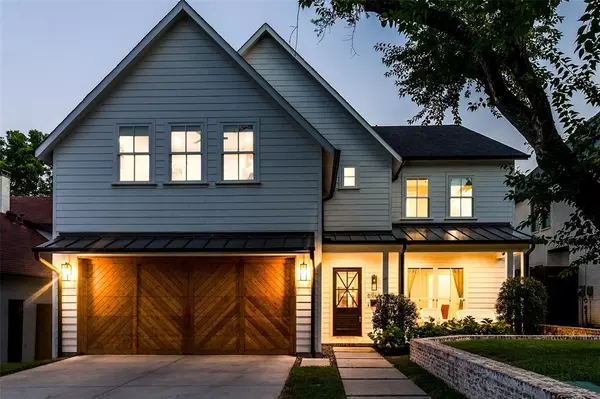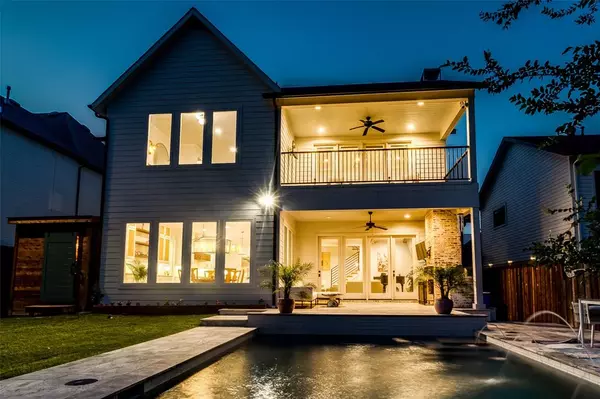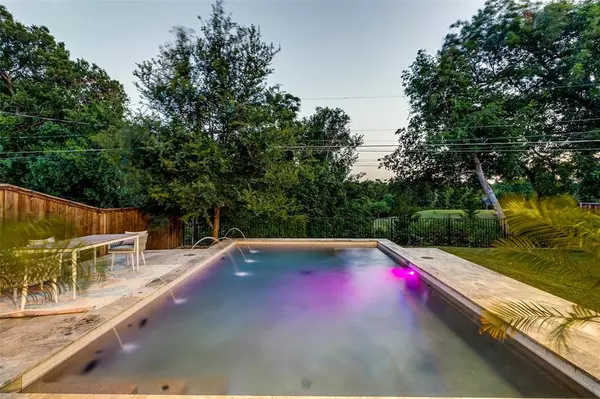UPDATED:
12/31/2024 10:10 PM
Key Details
Property Type Single Family Home
Sub Type Single Family Residence
Listing Status Active
Purchase Type For Sale
Square Footage 4,858 sqft
Price per Sqft $452
Subdivision Gastonwood 05
MLS Listing ID 20640796
Style Modern Farmhouse,Traditional
Bedrooms 5
Full Baths 4
Half Baths 1
HOA Y/N None
Year Built 2017
Annual Tax Amount $52,780
Lot Size 8,145 Sqft
Acres 0.187
Property Description
Location
State TX
County Dallas
Direction Follow GPS
Rooms
Dining Room 2
Interior
Interior Features Built-in Features, Cable TV Available, Chandelier, Decorative Lighting, Eat-in Kitchen, Flat Screen Wiring, High Speed Internet Available, Open Floorplan, Pantry, Walk-In Closet(s), Wet Bar
Heating Central, Natural Gas
Cooling Ceiling Fan(s), Central Air, Electric
Flooring Ceramic Tile, Wood
Fireplaces Number 2
Fireplaces Type Gas
Appliance Dishwasher, Disposal, Gas Cooktop, Gas Oven, Gas Water Heater, Microwave, Convection Oven, Double Oven, Plumbed For Gas in Kitchen, Tankless Water Heater
Heat Source Central, Natural Gas
Laundry Electric Dryer Hookup, Utility Room, Full Size W/D Area, Washer Hookup
Exterior
Exterior Feature Covered Patio/Porch, Lighting, Outdoor Grill, Outdoor Shower
Garage Spaces 2.0
Fence Wood, Wrought Iron
Pool Gunite, Heated, In Ground
Utilities Available All Weather Road, Cable Available, City Sewer, City Water, Concrete, Curbs, Electricity Available, Electricity Connected, Phone Available, Sewer Available, Sidewalk
Roof Type Composition,Shingle
Total Parking Spaces 2
Garage Yes
Private Pool 1
Building
Lot Description On Golf Course
Story Two
Foundation Slab
Level or Stories Two
Schools
Elementary Schools Lakewood
Middle Schools Long
High Schools Woodrow Wilson
School District Dallas Isd
Others
Restrictions No Known Restriction(s)
Ownership contact agent
Acceptable Financing Contact Agent
Listing Terms Contact Agent




