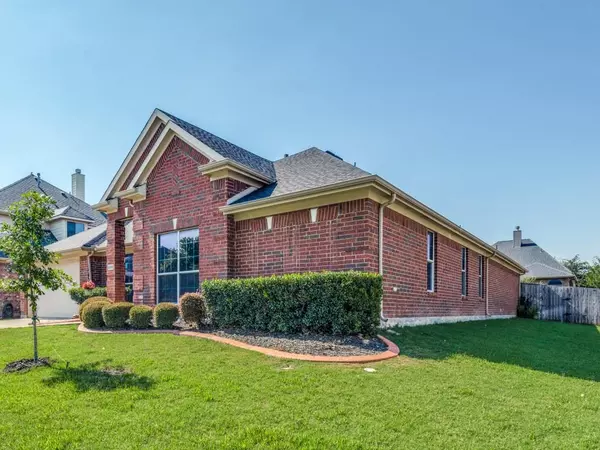
UPDATED:
11/11/2024 03:53 PM
Key Details
Property Type Single Family Home
Sub Type Single Family Residence
Listing Status Pending
Purchase Type For Sale
Square Footage 3,327 sqft
Price per Sqft $154
Subdivision Kingsridge Add
MLS Listing ID 20646912
Style Ranch
Bedrooms 4
Full Baths 2
Half Baths 1
HOA Fees $151
HOA Y/N Mandatory
Year Built 2007
Annual Tax Amount $10,552
Lot Size 10,454 Sqft
Acres 0.24
Property Description
Location
State TX
County Tarrant
Direction From Heritage Trace-Kroger Road Dr, go north on Ray White, turn right on Wyndrook and left on Crown Pointe, right on Royal Lytham. Property is on the corner lot.
Rooms
Dining Room 2
Interior
Interior Features Decorative Lighting, Double Vanity, Granite Counters, Open Floorplan, Pantry, Vaulted Ceiling(s), Walk-In Closet(s)
Heating Central, Natural Gas, Zoned
Cooling Ceiling Fan(s), Central Air, Electric, Zoned
Flooring Carpet, Ceramic Tile, Wood
Fireplaces Number 1
Fireplaces Type Gas Starter
Appliance Dishwasher, Disposal, Dryer, Electric Cooktop, Electric Oven, Microwave, Refrigerator, Washer
Heat Source Central, Natural Gas, Zoned
Laundry Utility Room, Full Size W/D Area
Exterior
Exterior Feature Awning(s)
Garage Spaces 2.0
Fence Wood
Utilities Available City Sewer, City Water, Curbs
Roof Type Composition
Parking Type Driveway, Garage
Total Parking Spaces 2
Garage Yes
Building
Story One
Foundation Slab
Level or Stories One
Structure Type Brick
Schools
Elementary Schools Freedom
Middle Schools Hillwood
High Schools Central
School District Keller Isd
Others
Ownership Will Hoyum
Acceptable Financing Cash, Conventional, FHA, VA Loan
Listing Terms Cash, Conventional, FHA, VA Loan

GET MORE INFORMATION




