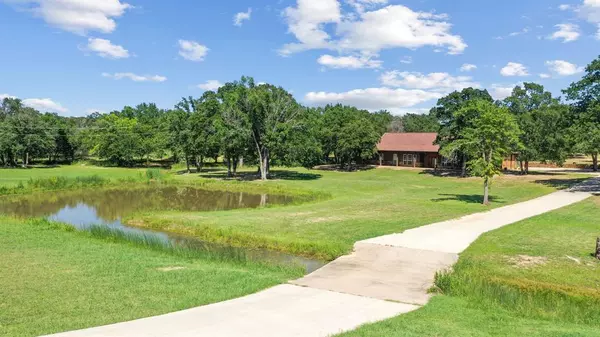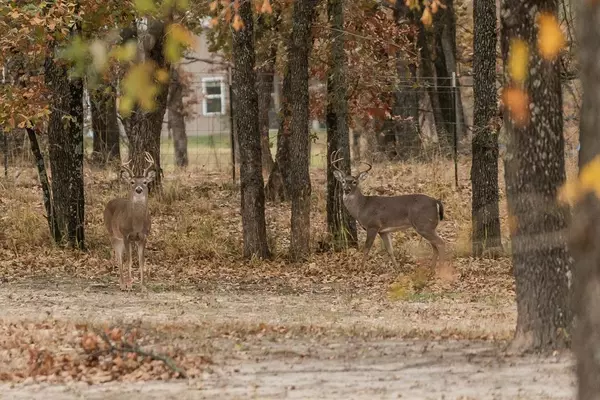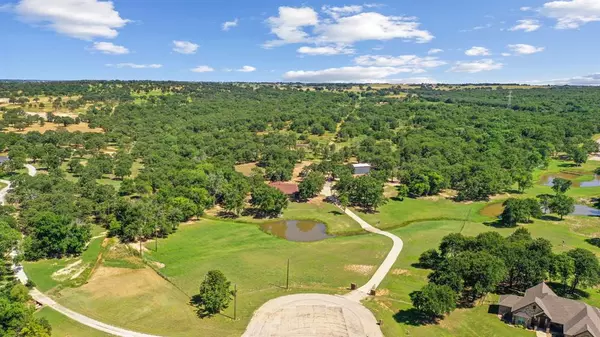UPDATED:
12/30/2024 03:29 PM
Key Details
Property Type Single Family Home
Sub Type Single Family Residence
Listing Status Active
Purchase Type For Sale
Square Footage 2,884 sqft
Price per Sqft $344
Subdivision Quail Spgs Ranch
MLS Listing ID 20637654
Style Traditional
Bedrooms 4
Full Baths 2
Half Baths 1
HOA Fees $575/ann
HOA Y/N Mandatory
Year Built 2016
Annual Tax Amount $12,148
Lot Size 15.050 Acres
Acres 15.05
Property Description
Location
State TX
County Parker
Direction from Weatherford, north on 51, west on FM 920, left on FM 1885, approx 4.5 miles and QUAIL SPRINGS DR will be on your right, right on Quail Springs, right on Bishop, left on Falcon Dr.
Rooms
Dining Room 2
Interior
Interior Features Kitchen Island
Heating Electric, Heat Pump
Cooling Central Air, Electric
Flooring Ceramic Tile
Fireplaces Number 1
Fireplaces Type Wood Burning
Appliance Dishwasher, Electric Oven, Gas Cooktop, Gas Water Heater, Microwave, Plumbed For Gas in Kitchen, Tankless Water Heater, Vented Exhaust Fan, Water Softener
Heat Source Electric, Heat Pump
Laundry Full Size W/D Area
Exterior
Exterior Feature Covered Patio/Porch, Rain Gutters, RV/Boat Parking, Storage
Garage Spaces 2.0
Carport Spaces 1
Fence Gate, Wire
Utilities Available All Weather Road, Septic, Well
Roof Type Composition
Total Parking Spaces 3
Garage Yes
Building
Lot Description Acreage, Few Trees, Pasture, Rolling Slope, Tank/ Pond
Story One
Foundation Slab
Level or Stories One
Structure Type Rock/Stone,Siding
Schools
Elementary Schools Peaster
Middle Schools Peaster
High Schools Peaster
School District Peaster Isd
Others
Restrictions Deed
Ownership see tax
Special Listing Condition Deed Restrictions




