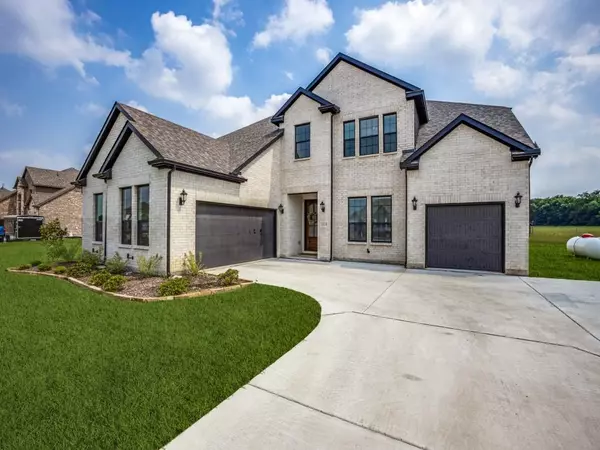
UPDATED:
07/17/2024 10:06 PM
Key Details
Property Type Single Family Home
Sub Type Single Family Residence
Listing Status Active
Purchase Type For Sale
Square Footage 3,858 sqft
Price per Sqft $239
Subdivision Sister Grv Add
MLS Listing ID 20631682
Style Traditional
Bedrooms 4
Full Baths 3
Half Baths 1
HOA Y/N None
Year Built 2023
Annual Tax Amount $2,171
Lot Size 1.000 Acres
Acres 1.0
Lot Dimensions 150x289
Property Description
Location
State TX
County Grayson
Direction US 75 N, Take exit 51 toward Stephens St-TX-121, Rt onto W Marshall Dr, Lft onto N Hopson St, Rt onto W Jefferson St, Continue onto FM 121 E, Lft onto Cates Rd, Rt onto Limestone Ln, House is on the Rt
Rooms
Dining Room 1
Interior
Interior Features Cable TV Available, Decorative Lighting, Eat-in Kitchen, High Speed Internet Available, Kitchen Island, Open Floorplan, Pantry, Walk-In Closet(s)
Heating Electric
Cooling Electric
Flooring Carpet, Hardwood, Wood
Appliance Dishwasher, Disposal, Gas Cooktop, Microwave
Heat Source Electric
Laundry Utility Room
Exterior
Garage Spaces 3.0
Fence None
Utilities Available Aerobic Septic, Electricity Connected, Propane, Septic
Roof Type Composition
Parking Type Garage, Garage Door Opener
Total Parking Spaces 3
Garage Yes
Building
Lot Description Acreage, Sprinkler System
Story Two
Foundation Slab
Level or Stories Two
Structure Type Brick,Siding
Schools
Elementary Schools Bob And Lola Sanford
High Schools Van Alstyne
School District Van Alstyne Isd
Others
Ownership See Tax
Acceptable Financing Cash, Conventional, VA Loan
Listing Terms Cash, Conventional, VA Loan

GET MORE INFORMATION




