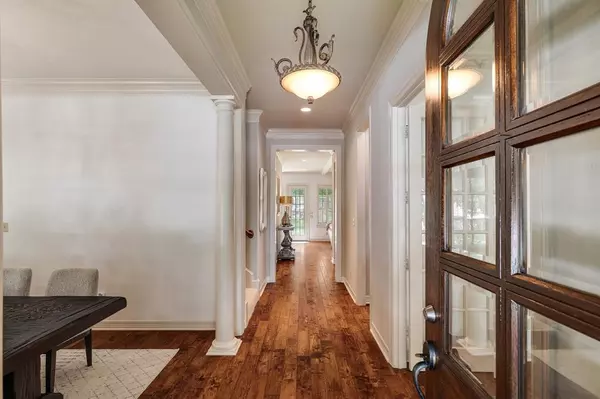
UPDATED:
10/27/2024 10:04 PM
Key Details
Property Type Single Family Home
Sub Type Single Family Residence
Listing Status Active
Purchase Type For Sale
Square Footage 3,601 sqft
Price per Sqft $347
Subdivision Mira Vista Add
MLS Listing ID 20631481
Style Traditional
Bedrooms 4
Full Baths 4
HOA Fees $710/qua
HOA Y/N Mandatory
Year Built 2004
Annual Tax Amount $21,240
Lot Size 0.260 Acres
Acres 0.26
Property Description
Location
State TX
County Tarrant
Community Greenbelt, Guarded Entrance, Jogging Path/Bike Path, Perimeter Fencing
Direction After passing through security on Mira Vista Blvd, drive about a mile down Mira Vista Blvd and take a right Turnberry. The house is the fourth on your right.
Rooms
Dining Room 2
Interior
Interior Features Cable TV Available, Chandelier, Decorative Lighting, Double Vanity, Eat-in Kitchen, Granite Counters, High Speed Internet Available, Kitchen Island, Open Floorplan, Pantry, Vaulted Ceiling(s), Walk-In Closet(s)
Heating Central, Electric
Cooling Ceiling Fan(s), Central Air, Electric
Flooring Carpet, Tile, Wood
Fireplaces Number 1
Fireplaces Type Gas Starter, Living Room
Equipment Irrigation Equipment
Appliance Commercial Grade Range, Commercial Grade Vent, Dishwasher, Disposal, Electric Oven, Microwave, Convection Oven, Double Oven
Heat Source Central, Electric
Laundry Electric Dryer Hookup, Utility Room, Full Size W/D Area, Washer Hookup
Exterior
Garage Spaces 3.0
Fence Privacy, Wood
Community Features Greenbelt, Guarded Entrance, Jogging Path/Bike Path, Perimeter Fencing
Utilities Available City Sewer, City Water, Curbs, Individual Gas Meter, Individual Water Meter, Private Road, Underground Utilities
Parking Type Concrete, Driveway, Garage, Garage Door Opener, Garage Double Door, Garage Faces Side, Garage Single Door
Total Parking Spaces 3
Garage Yes
Building
Lot Description Landscaped, Sprinkler System
Story Two
Foundation Slab
Level or Stories Two
Structure Type Brick,Rock/Stone
Schools
Elementary Schools Ridgleahil
Middle Schools Morningsid
High Schools Arlngtnhts
School District Fort Worth Isd
Others
Ownership See Tax
Acceptable Financing Cash, Conventional, VA Loan
Listing Terms Cash, Conventional, VA Loan
Special Listing Condition Aerial Photo

GET MORE INFORMATION




