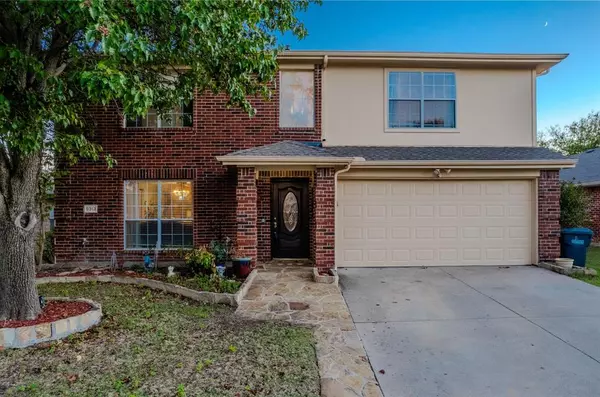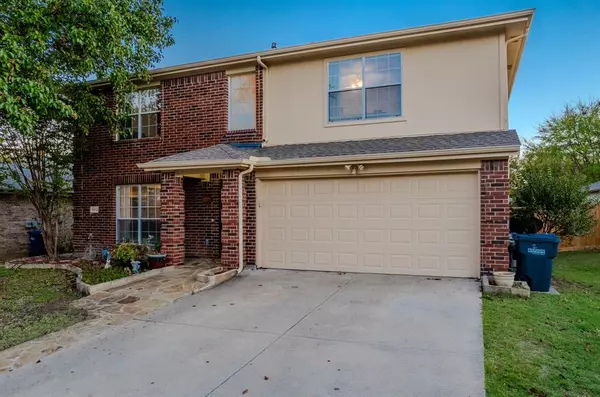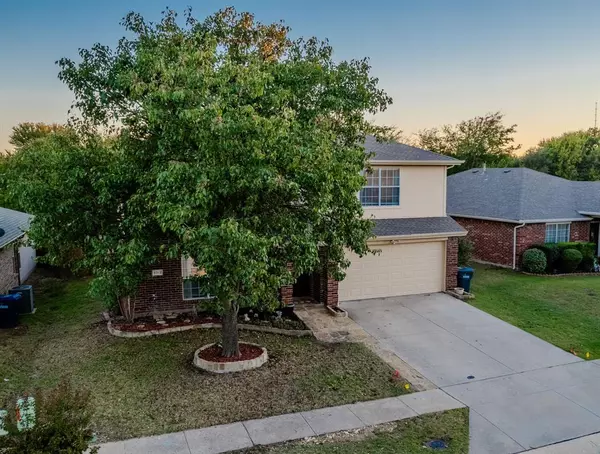UPDATED:
01/04/2025 11:04 PM
Key Details
Property Type Single Family Home
Sub Type Single Family Residence
Listing Status Active
Purchase Type For Sale
Square Footage 2,517 sqft
Price per Sqft $170
Subdivision Boardwalk Add
MLS Listing ID 20601747
Style A-Frame
Bedrooms 4
Full Baths 2
Half Baths 1
HOA Fees $336/ann
HOA Y/N Mandatory
Year Built 2001
Annual Tax Amount $6,406
Lot Size 6,098 Sqft
Acres 0.14
Lot Dimensions 5,989
Property Description
Location
State TX
County Collin
Direction GPS & Google Maps work very well.
Rooms
Dining Room 1
Interior
Interior Features Chandelier, Double Vanity, Eat-in Kitchen, Granite Counters, High Speed Internet Available, Open Floorplan, Walk-In Closet(s)
Heating Central, Fireplace(s)
Cooling Ceiling Fan(s), Central Air
Flooring Ceramic Tile, Laminate
Fireplaces Number 1
Fireplaces Type Family Room
Appliance Dishwasher, Disposal, Electric Cooktop, Ice Maker, Refrigerator
Heat Source Central, Fireplace(s)
Laundry Electric Dryer Hookup, Utility Room, Washer Hookup, On Site
Exterior
Exterior Feature Covered Patio/Porch
Garage Spaces 2.0
Fence Back Yard, Full
Utilities Available City Water, Electricity Available, Electricity Connected, Natural Gas Available, Sewer Available, Sidewalk
Roof Type Shingle
Total Parking Spaces 2
Garage Yes
Building
Lot Description Few Trees, Landscaped, Need Fill
Story Two
Foundation Slab
Level or Stories Two
Structure Type Brick
Schools
Elementary Schools Elliott
Middle Schools Scoggins
High Schools Independence
School District Frisco Isd
Others
Restrictions No Known Restriction(s)
Ownership Henry Chavez
Acceptable Financing Cash, Contract, Conventional, FHA
Listing Terms Cash, Contract, Conventional, FHA




