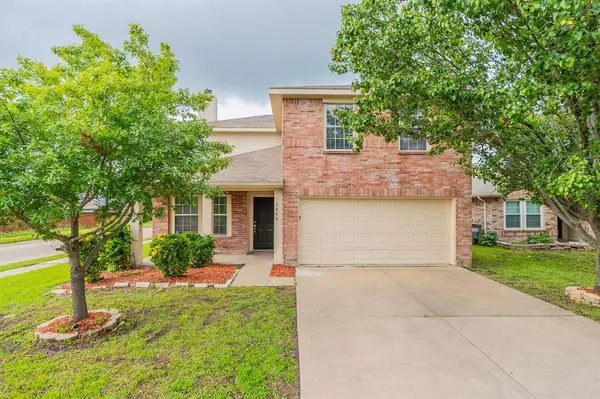
UPDATED:
11/11/2024 09:21 PM
Key Details
Property Type Single Family Home
Sub Type Single Family Residence
Listing Status Pending
Purchase Type For Sale
Square Footage 2,286 sqft
Price per Sqft $113
Subdivision Windmill Farms
MLS Listing ID 20615754
Style Traditional
Bedrooms 3
Full Baths 2
Half Baths 1
HOA Fees $535/ann
HOA Y/N Mandatory
Year Built 2002
Annual Tax Amount $7,310
Lot Size 7,405 Sqft
Acres 0.17
Property Description
Location
State TX
County Kaufman
Community Community Pool, Jogging Path/Bike Path, Lake, Park, Playground
Direction Head west on US-80 W, Take the exit toward Windmill Farms Blvd, Merge onto W US Hwy 80, Turn right onto Windmill Farms Blvd, Turn left at the 1st cross street onto Concord Dr, Turn left onto Buckingham Dr, Buckingham Dr turns right and becomes Single Tree Dr, Destination will be on the right.
Rooms
Dining Room 1
Interior
Interior Features Double Vanity, Eat-in Kitchen, Kitchen Island, Pantry, Walk-In Closet(s)
Heating Central, Natural Gas
Cooling Ceiling Fan(s), Central Air, Electric
Flooring Laminate
Fireplaces Number 1
Fireplaces Type Gas Starter, Living Room
Appliance Dishwasher, Gas Range, Gas Water Heater, Microwave, Refrigerator
Heat Source Central, Natural Gas
Laundry Utility Room, Washer Hookup
Exterior
Garage Spaces 2.0
Fence Back Yard, Wood
Community Features Community Pool, Jogging Path/Bike Path, Lake, Park, Playground
Utilities Available Concrete, Curbs, Individual Gas Meter, MUD Sewer, MUD Water, Underground Utilities
Roof Type Shingle
Parking Type Driveway, Garage, Garage Faces Front, Garage Single Door
Total Parking Spaces 2
Garage Yes
Building
Story Two
Foundation Slab
Level or Stories Two
Structure Type Brick,Siding
Schools
Elementary Schools Blackburn
Middle Schools Brown
High Schools North Forney
School District Forney Isd
Others
Ownership AMH TX Properties, L.P.
Acceptable Financing Cash, Conventional, FHA, VA Loan
Listing Terms Cash, Conventional, FHA, VA Loan

GET MORE INFORMATION




