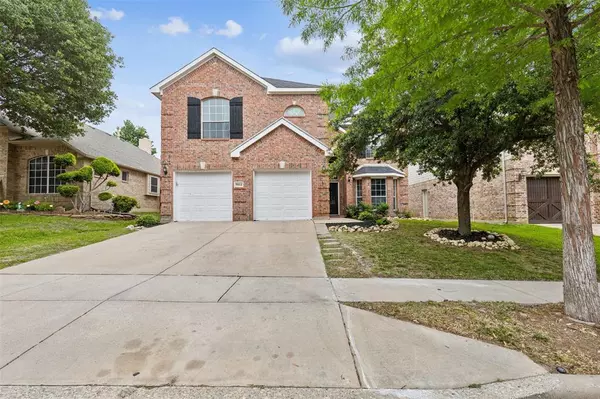
UPDATED:
10/30/2024 06:43 PM
Key Details
Property Type Single Family Home
Sub Type Single Family Residence
Listing Status Active
Purchase Type For Sale
Square Footage 3,424 sqft
Price per Sqft $166
Subdivision Heritage Addition
MLS Listing ID 20618791
Bedrooms 6
Full Baths 3
Half Baths 1
HOA Fees $210
HOA Y/N Mandatory
Year Built 2007
Lot Size 5,488 Sqft
Acres 0.126
Property Description
Location
State TX
County Tarrant
Direction If going north on I35. Exit Heritage Trace Parkway. Make a right onto Heritage Trace Parkway. Drive down to Trace Ridge Parkway. Make a right onto Trace Ridge Parkway. Go down to Hawley. Turn left onto Hawley. Home will be on your left.
Rooms
Dining Room 1
Interior
Interior Features Decorative Lighting, Dry Bar, Eat-in Kitchen, Open Floorplan
Fireplaces Number 1
Fireplaces Type Stone, Wood Burning
Appliance Dishwasher, Disposal, Gas Cooktop
Exterior
Garage Spaces 2.0
Utilities Available City Sewer
Parking Type Driveway, Garage
Total Parking Spaces 2
Garage Yes
Building
Story Two
Level or Stories Two
Schools
Elementary Schools Lonestar
High Schools Keller
School District Keller Isd
Others
Ownership Bell&Key, LLC
Acceptable Financing Cash, Conventional, FHA, VA Loan
Listing Terms Cash, Conventional, FHA, VA Loan

GET MORE INFORMATION




