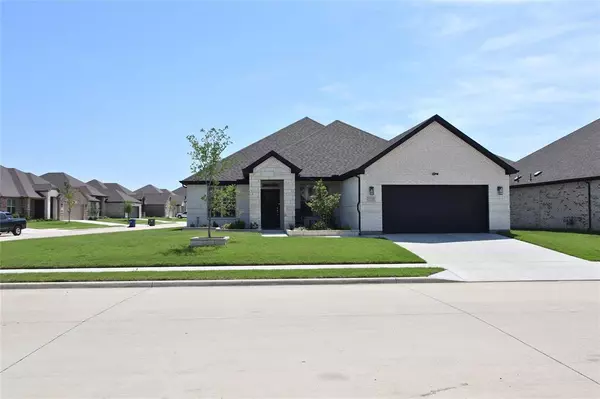
UPDATED:
11/01/2024 06:04 PM
Key Details
Property Type Single Family Home
Sub Type Single Family Residence
Listing Status Active
Purchase Type For Sale
Square Footage 2,416 sqft
Price per Sqft $177
Subdivision Lakepointe Ph Iia
MLS Listing ID 20619808
Bedrooms 4
Full Baths 3
HOA Fees $750/ann
HOA Y/N Mandatory
Year Built 2022
Annual Tax Amount $4,419
Lot Size 9,408 Sqft
Acres 0.216
Property Description
Location
State TX
County Collin
Direction East on N State Hwy 78, right on LakePointe Blvd, right onto Brookstone, home is on the left.
Rooms
Dining Room 2
Interior
Interior Features Built-in Features, Cable TV Available, Decorative Lighting, Double Vanity, Eat-in Kitchen, Granite Counters, High Speed Internet Available, In-Law Suite Floorplan, Kitchen Island, Open Floorplan, Pantry, Smart Home System, Vaulted Ceiling(s), Walk-In Closet(s)
Heating Central, ENERGY STAR Qualified Equipment, Fireplace Insert
Cooling Attic Fan, Ceiling Fan(s), Central Air, ENERGY STAR Qualified Equipment
Flooring Carpet, Ceramic Tile, Laminate
Fireplaces Number 3
Fireplaces Type Brick, Electric
Appliance Built-in Gas Range, Dishwasher, Disposal, Microwave
Heat Source Central, ENERGY STAR Qualified Equipment, Fireplace Insert
Laundry Electric Dryer Hookup, Utility Room, Full Size W/D Area
Exterior
Garage Spaces 2.0
Fence Back Yard, Wood
Utilities Available Cable Available, City Sewer, Co-op Electric, Co-op Water
Parking Type Driveway, Garage
Total Parking Spaces 2
Garage Yes
Building
Story One
Foundation Slab
Level or Stories One
Structure Type Brick,Stone Veneer
Schools
Elementary Schools John & Barbara Roderick
Middle Schools Leland Edge
High Schools Community
School District Community Isd
Others
Ownership Juereca
Acceptable Financing Cash, Conventional, FHA, VA Loan
Listing Terms Cash, Conventional, FHA, VA Loan

GET MORE INFORMATION




