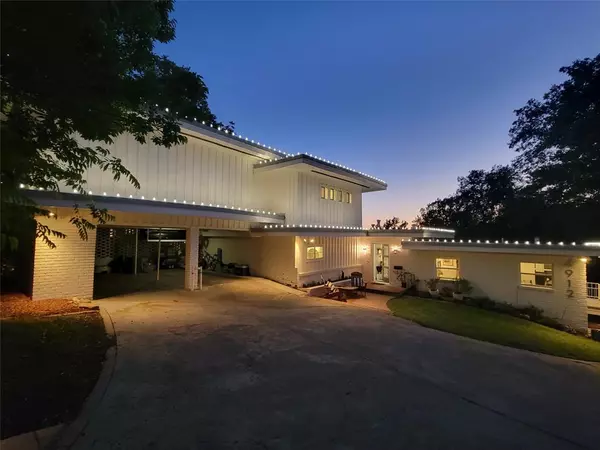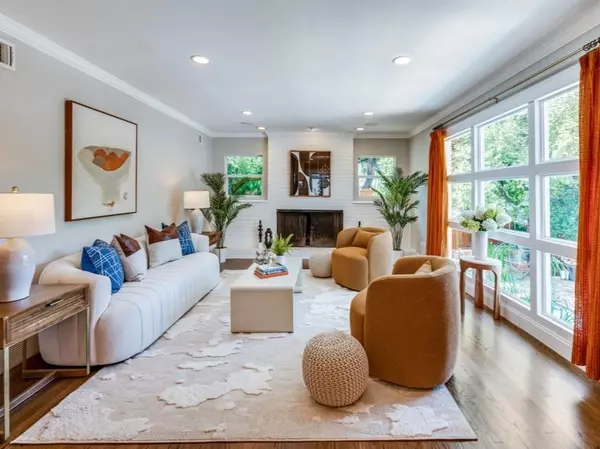
UPDATED:
10/31/2024 03:37 AM
Key Details
Property Type Single Family Home
Sub Type Single Family Residence
Listing Status Pending
Purchase Type For Sale
Square Footage 3,433 sqft
Price per Sqft $260
Subdivision Ridglea Add
MLS Listing ID 20620194
Style Mid-Century Modern
Bedrooms 3
Full Baths 4
HOA Y/N None
Year Built 1955
Annual Tax Amount $18,142
Lot Size 0.395 Acres
Acres 0.395
Property Description
Location
State TX
County Tarrant
Direction From Bryant Irvin Rd go west on W Vickery Blvd. Turn right on Westridge, right on Winthrop; house is on the right.
Rooms
Dining Room 1
Interior
Interior Features Granite Counters, High Speed Internet Available, Other, Walk-In Closet(s)
Heating Central, Natural Gas, Zoned
Cooling Central Air, Electric, Multi Units, Zoned
Flooring Carpet, Terrazzo, Tile, Wood
Fireplaces Number 1
Fireplaces Type Living Room, Wood Burning
Appliance Built-in Gas Range, Dishwasher, Disposal, Double Oven, Plumbed For Gas in Kitchen, Tankless Water Heater, Other
Heat Source Central, Natural Gas, Zoned
Laundry Utility Room
Exterior
Exterior Feature Barbecue, Lighting
Carport Spaces 2
Fence Partial
Pool In Ground, Outdoor Pool, Pool Sweep
Utilities Available City Sewer, City Water
Waterfront Description Creek
Roof Type Flat
Parking Type Carport, Covered
Total Parking Spaces 2
Garage No
Private Pool 1
Building
Lot Description Many Trees
Story Three Or More
Foundation Pillar/Post/Pier
Level or Stories Three Or More
Structure Type Brick
Schools
Elementary Schools Ridgleahil
Middle Schools Monnig
High Schools Arlngtnhts
School District Fort Worth Isd
Others
Ownership Harris and Watkins

GET MORE INFORMATION




