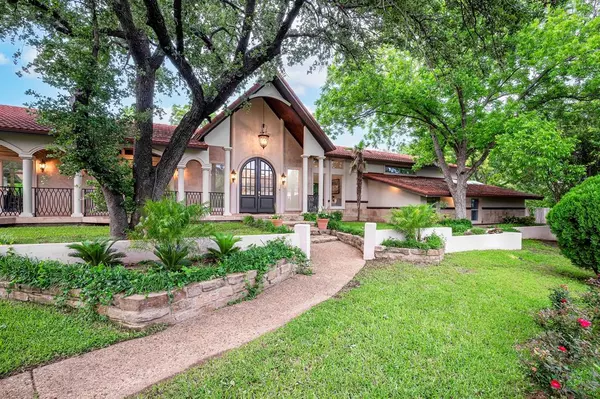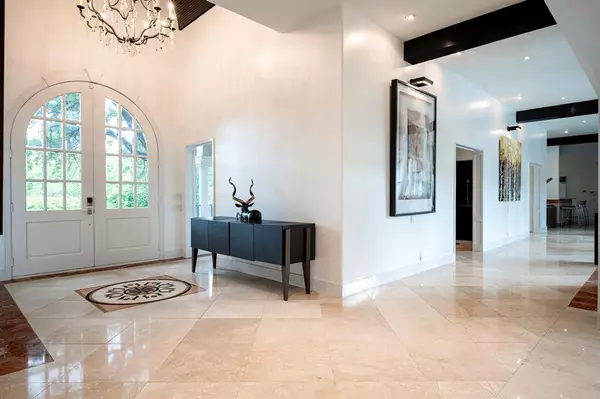
UPDATED:
11/01/2024 07:59 PM
Key Details
Property Type Single Family Home
Sub Type Single Family Residence
Listing Status Active
Purchase Type For Sale
Square Footage 7,894 sqft
Price per Sqft $392
Subdivision Preston Road North Estates
MLS Listing ID 20610426
Style Contemporary/Modern,Mediterranean
Bedrooms 5
Full Baths 6
Half Baths 1
HOA Fees $200/ann
HOA Y/N Voluntary
Year Built 1971
Annual Tax Amount $31,880
Lot Size 0.646 Acres
Acres 0.646
Property Description
Location
State TX
County Dallas
Direction GPS 6181 Preston Creek Court 75240
Rooms
Dining Room 3
Interior
Interior Features Built-in Features, Built-in Wine Cooler, Cable TV Available, Cedar Closet(s), Chandelier, Decorative Lighting, Double Vanity, Dry Bar, Eat-in Kitchen, Granite Counters, High Speed Internet Available, In-Law Suite Floorplan, Kitchen Island, Natural Woodwork, Open Floorplan, Pantry, Walk-In Closet(s)
Heating Central, Fireplace(s), Natural Gas
Cooling Ceiling Fan(s), Central Air, Electric
Flooring Carpet, Hardwood, Marble, Parquet, Wood
Fireplaces Number 5
Fireplaces Type Bedroom, Decorative, Electric, Family Room, Gas Logs, Great Room, Library, Living Room, Master Bedroom
Appliance Built-in Refrigerator, Commercial Grade Range, Commercial Grade Vent, Dishwasher, Disposal, Gas Cooktop, Gas Oven, Gas Water Heater, Microwave, Convection Oven, Plumbed For Gas in Kitchen, Refrigerator
Heat Source Central, Fireplace(s), Natural Gas
Laundry Electric Dryer Hookup, Utility Room, Full Size W/D Area, Stacked W/D Area, Washer Hookup
Exterior
Exterior Feature Awning(s), Barbecue, Built-in Barbecue, Covered Patio/Porch, Rain Gutters, Outdoor Living Center, RV/Boat Parking
Garage Spaces 3.0
Fence Brick, Wood, Wrought Iron
Pool Cabana, Gunite, In Ground, Water Feature
Utilities Available Alley, Asphalt, City Sewer, City Water, Concrete, Curbs
Roof Type Metal
Total Parking Spaces 3
Garage Yes
Private Pool 1
Building
Lot Description Cul-De-Sac, Landscaped, Many Trees, Sloped, Sprinkler System, Subdivision
Story Two
Foundation Pillar/Post/Pier
Level or Stories Two
Structure Type Brick,Rock/Stone,Stucco
Schools
Elementary Schools Pershing
Middle Schools Walker
High Schools Hillcrest
School District Dallas Isd
Others
Restrictions No Restrictions
Ownership R. Burcham
Acceptable Financing Cash, Conventional, Lease Back
Listing Terms Cash, Conventional, Lease Back

GET MORE INFORMATION




