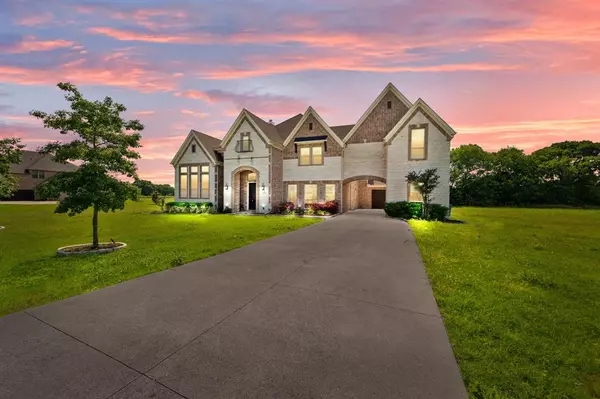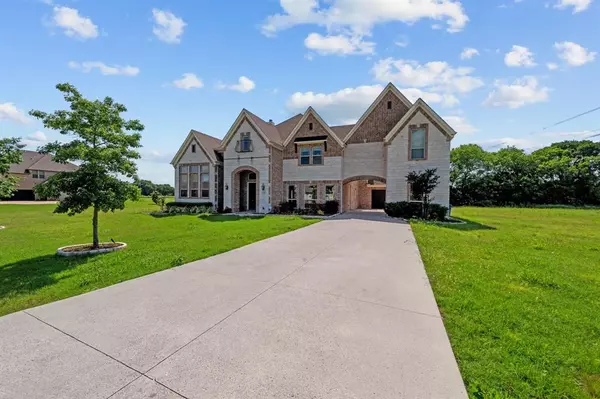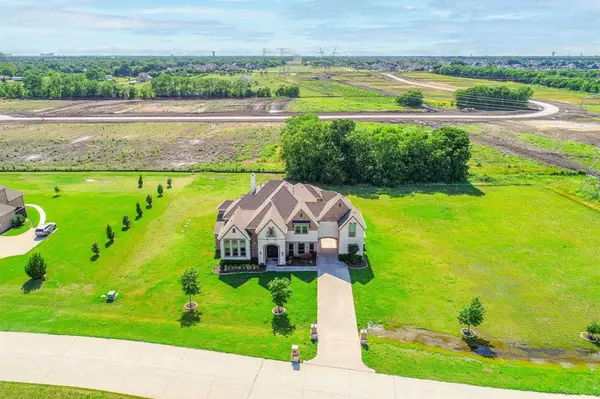UPDATED:
01/05/2025 04:16 PM
Key Details
Property Type Single Family Home
Sub Type Single Family Residence
Listing Status Active
Purchase Type For Sale
Square Footage 5,394 sqft
Price per Sqft $250
Subdivision Enchanted Creek Ph 1
MLS Listing ID 20607948
Style Contemporary/Modern
Bedrooms 5
Full Baths 5
Half Baths 1
HOA Fees $767/ann
HOA Y/N Mandatory
Year Built 2016
Lot Size 1.596 Acres
Acres 1.596
Property Description
Location
State TX
County Collin
Community Community Sprinkler
Direction From E Parker Rd, Turn Left on Enchanted Way, Home is on the Left at the end of Enchanted Way
Rooms
Dining Room 2
Interior
Interior Features Built-in Features, Eat-in Kitchen, Granite Counters, High Speed Internet Available, Kitchen Island, Open Floorplan, Pantry, Walk-In Closet(s)
Heating Active Solar, Central
Cooling Central Air, Wall Unit(s)
Flooring Carpet, Ceramic Tile, Hardwood
Fireplaces Number 2
Fireplaces Type Family Room, Gas, Gas Logs, Outside
Appliance Dishwasher, Disposal, Gas Cooktop
Heat Source Active Solar, Central
Laundry Electric Dryer Hookup, Full Size W/D Area, Washer Hookup
Exterior
Exterior Feature Attached Grill, Barbecue, Built-in Barbecue, Covered Deck, Covered Patio/Porch, Lighting
Garage Spaces 3.0
Community Features Community Sprinkler
Utilities Available Cable Available, City Water, Electricity Available, Individual Gas Meter, Individual Water Meter, Septic
Roof Type Composition
Total Parking Spaces 3
Garage Yes
Building
Story Two
Foundation Slab
Level or Stories Two
Structure Type Brick
Schools
Elementary Schools Hunt
Middle Schools Murphy
High Schools Mcmillen
School District Plano Isd
Others
Restrictions Easement(s),Unknown Encumbrance(s)
Ownership CANH TRUONG, UYEN TRUONG
Acceptable Financing Cash, Conventional, FHA, VA Loan
Listing Terms Cash, Conventional, FHA, VA Loan
Special Listing Condition Aerial Photo, Survey Available




