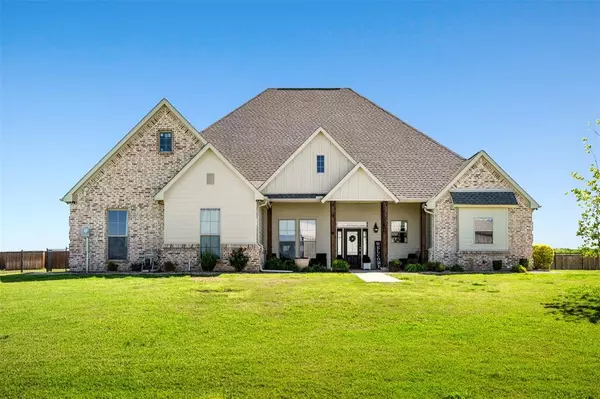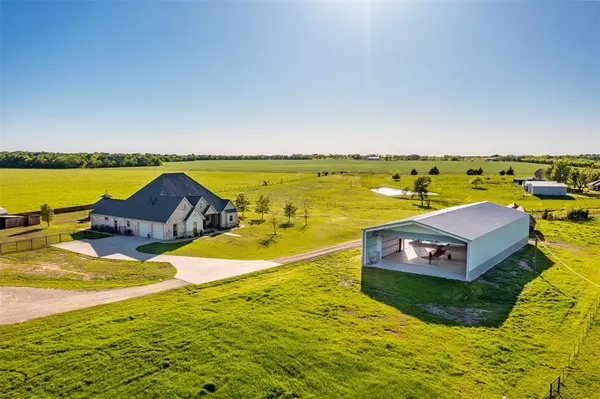UPDATED:
12/31/2024 02:07 AM
Key Details
Property Type Single Family Home
Sub Type Single Family Residence
Listing Status Active
Purchase Type For Sale
Square Footage 2,960 sqft
Price per Sqft $675
MLS Listing ID 20585523
Style Modern Farmhouse,Ranch,Traditional
Bedrooms 3
Full Baths 2
Half Baths 1
HOA Y/N None
Year Built 2018
Annual Tax Amount $12,108
Lot Size 37.000 Acres
Acres 37.0
Property Description
The single-story floorplan features 3 bedrooms, 2.5 baths, and a study, ensuring comfort and convenience, ideal for retirees or anyone seeking elegance and practicality. The gourmet kitchen, with a gas cooktop, double ovens, and seating for 10, is perfect for entertaining, while the master suite offers a private retreat with a serene porch and spa-like ensuite for ultimate relaxation. Over 600 sq. ft. of covered patio space provides sweeping views, perfect for watching sunsets.
The sparkling pool, rejuvenating spa, and cabana with a grill and firepit create an ideal spot for pool parties and gatherings with loved ones. A bricked, electric gate ensures privacy and security, welcoming you home in style. Stay connected with high-speed fiber internet, perfect for remote work or streaming.
A newly built, 5,000 sq. ft. hangar easily accommodates your plane or RV, and an additional 5,000 sq. ft. workshop, with a kitchen and bathroom, offers space for hobbies, projects, or auto and trailer storage.
The expansive acreage offers endless possibilities for raising livestock or horses, as well as other agricultural pursuits, with an ag-exemption in place. A private pond, tree-lined acreage, and open pastures create your own slice of paradise.
Priced below a recent appraisal, this estate offers exceptional value, versatility, and opportunity. Whether you seek a personal sanctuary, an entertainer's dream, or a property with investment potential, this home is the ultimate choice.
Location
State TX
County Grayson
Direction From 121, take the exit toward E Houston St. Turn left onto E Houston St. Turn right onto Farm to Market Rd 3133/N Church St/Lundys Ln. Keep right to continue on Co Rd 533. Continue onto Bucksnort Rd. Turn right to stay on Bucksnort Rd. Property is on your right.
Rooms
Dining Room 2
Interior
Interior Features Built-in Features, Cable TV Available, Chandelier, Decorative Lighting, Double Vanity, Eat-in Kitchen, Granite Counters, High Speed Internet Available, Kitchen Island, Natural Woodwork, Open Floorplan, Pantry, Vaulted Ceiling(s), Walk-In Closet(s), Wet Bar
Heating Central, Electric
Cooling Central Air, Electric
Flooring Carpet, Ceramic Tile
Fireplaces Number 2
Fireplaces Type Decorative, Gas, Living Room, Stone
Appliance Dishwasher, Disposal, Electric Water Heater, Gas Cooktop, Microwave, Double Oven
Heat Source Central, Electric
Laundry Electric Dryer Hookup, Utility Room, Full Size W/D Area
Exterior
Exterior Feature Covered Patio/Porch, Garden(s), Rain Gutters, Lighting, Outdoor Grill, Outdoor Living Center, Private Landing Strip, Private Yard, RV/Boat Parking, Storage
Garage Spaces 2.0
Fence Back Yard, Barbed Wire, Cross Fenced, Gate, Metal, Wood, Wrought Iron
Pool Cabana, Gunite, In Ground, Pool/Spa Combo, Separate Spa/Hot Tub, Water Feature
Utilities Available Cable Available, City Water, Co-op Electric, Gravel/Rock, Individual Water Meter, Propane
Roof Type Composition
Total Parking Spaces 5
Garage Yes
Private Pool 1
Building
Lot Description Acreage, Airstrip, Few Trees, Irregular Lot, Level, Pasture
Story One
Level or Stories One
Structure Type Brick,Cedar,Siding,Wood
Schools
Elementary Schools Whitewright
Middle Schools Whitewright
High Schools Whitewright
School District Whitewright Isd
Others
Restrictions Deed
Ownership see tax records
Acceptable Financing Cash, Conventional, Other
Listing Terms Cash, Conventional, Other
Special Listing Condition Deed Restrictions




