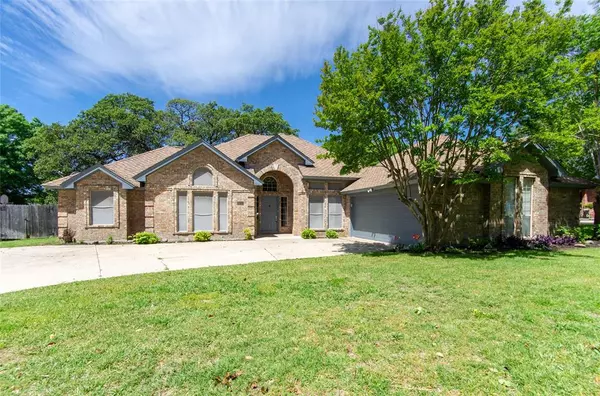
UPDATED:
11/12/2024 05:23 PM
Key Details
Property Type Single Family Home
Sub Type Single Family Residence
Listing Status Active
Purchase Type For Sale
Square Footage 2,371 sqft
Price per Sqft $157
Subdivision Lake Country Estates Add
MLS Listing ID 20586651
Style Traditional
Bedrooms 4
Full Baths 2
HOA Y/N None
Year Built 1987
Annual Tax Amount $9,586
Lot Size 0.274 Acres
Acres 0.274
Property Description
Location
State TX
County Tarrant
Direction From 820W, exit 10B toward Farm to Markd Rd 1220-Azle Ave. Right toward Azle Ave and continue on Boat Club Rd. Left on Golf Club Dr. Right on Lake Country Dr. Left on Crosswind Dr. Right on Ironstone Trail. Left on Woodslane Dr. House is on the right.
Rooms
Dining Room 2
Interior
Interior Features Cable TV Available, Eat-in Kitchen, Granite Counters, High Speed Internet Available
Heating Central
Cooling Ceiling Fan(s), Central Air
Flooring Ceramic Tile, Laminate, Wood
Fireplaces Number 1
Fireplaces Type Brick
Appliance Dishwasher, Disposal, Electric Cooktop, Electric Oven, Microwave
Heat Source Central
Laundry Electric Dryer Hookup, Full Size W/D Area, Washer Hookup
Exterior
Exterior Feature Covered Patio/Porch
Garage Spaces 2.0
Fence Back Yard, Wood
Utilities Available Cable Available, City Sewer, City Water, Electricity Available
Roof Type Composition
Parking Type Garage Single Door
Total Parking Spaces 2
Garage Yes
Building
Lot Description Interior Lot
Story One
Foundation Slab
Level or Stories One
Structure Type Brick
Schools
Elementary Schools Eaglemount
Middle Schools Wayside
High Schools Boswell
School District Eagle Mt-Saginaw Isd
Others
Ownership SFR Borrower 2021-2 LLC
Special Listing Condition Survey Available

GET MORE INFORMATION




