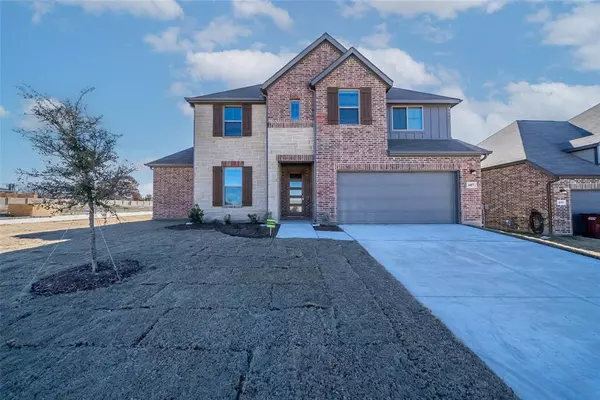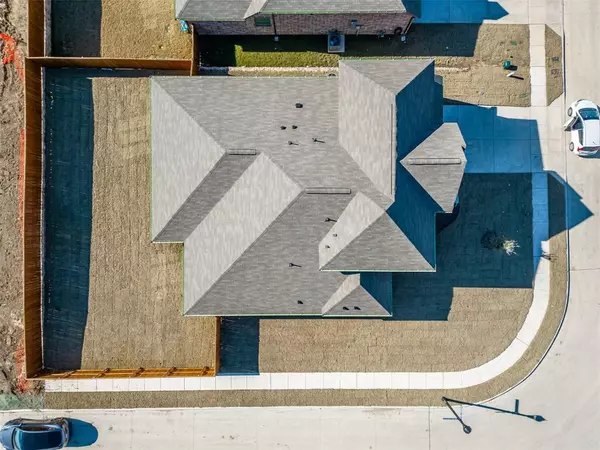UPDATED:
10/15/2024 09:46 PM
Key Details
Property Type Single Family Home
Sub Type Single Family Residence
Listing Status Active
Purchase Type For Sale
Square Footage 2,988 sqft
Price per Sqft $183
Subdivision Tinsley Meadows
MLS Listing ID 20583838
Style Contemporary/Modern
Bedrooms 4
Full Baths 3
HOA Fees $900/ann
HOA Y/N Mandatory
Year Built 2023
Lot Size 8,276 Sqft
Acres 0.19
Property Description
Location
State TX
County Grayson
Direction North on HWY 75, Exit 50 County Line rd, right on Kelly, left on Bryn Mawr Ln, right into Red Clover that turns in to Mettalic Tree
Rooms
Dining Room 1
Interior
Interior Features Double Vanity, Eat-in Kitchen, Kitchen Island, Loft, Open Floorplan, Pantry, Walk-In Closet(s)
Heating Central
Cooling Central Air
Flooring Carpet, Laminate, Tile
Appliance Dishwasher, Disposal, Gas Cooktop, Gas Oven, Gas Range, Gas Water Heater, Microwave
Heat Source Central
Exterior
Garage Spaces 2.0
Fence Wood
Utilities Available All Weather Road, Asphalt, City Sewer, City Water
Roof Type Composition
Garage Yes
Building
Story Two
Foundation Slab
Level or Stories Two
Structure Type Brick,Concrete
Schools
Elementary Schools Bob And Lola Sanford
High Schools Van Alstyne
School District Van Alstyne Isd
Others
Ownership On file
Acceptable Financing Contact Agent
Listing Terms Contact Agent




