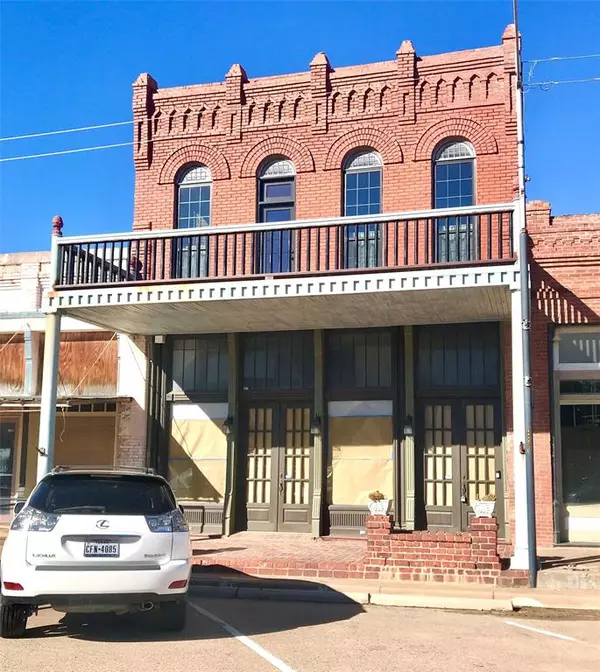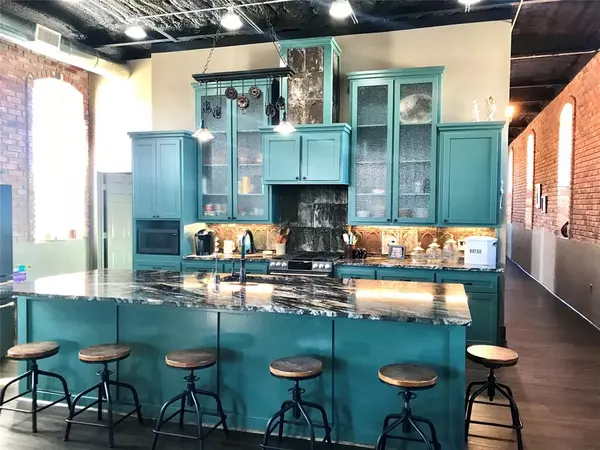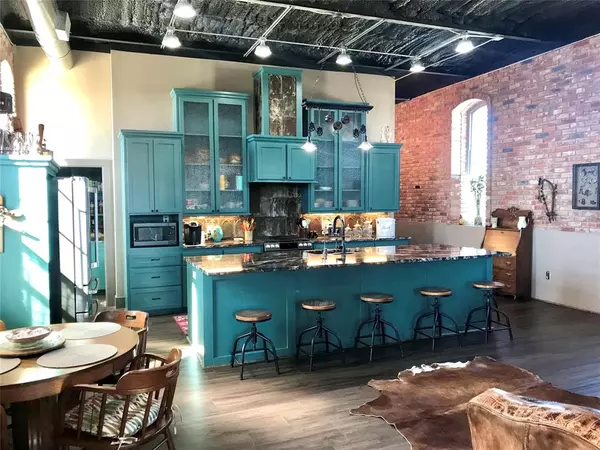UPDATED:
11/23/2024 02:33 PM
Key Details
Property Type Single Family Home
Sub Type Single Family Residence
Listing Status Active
Purchase Type For Sale
Square Footage 5,250 sqft
Price per Sqft $80
Subdivision Railroad - Baird
MLS Listing ID 20542833
Style Contemporary/Modern
Bedrooms 1
Full Baths 1
Half Baths 1
HOA Y/N None
Year Built 1920
Annual Tax Amount $1,042
Lot Size 3,484 Sqft
Acres 0.08
Lot Dimensions 25x140
Property Description
Location
State TX
County Callahan
Direction From the courthouse in Baird, take Market St south 2 blocks and the building will be on your right in the middle of the second block.
Rooms
Dining Room 1
Interior
Interior Features Built-in Features, Chandelier, Decorative Lighting, Eat-in Kitchen, Elevator, Flat Screen Wiring, Granite Counters, High Speed Internet Available, Kitchen Island, Open Floorplan, Pantry, Walk-In Closet(s)
Heating Central, Electric, Fireplace(s), Natural Gas
Cooling Ceiling Fan(s), Central Air, Electric
Flooring Laminate
Fireplaces Number 1
Fireplaces Type Bedroom, Brick, Gas
Appliance Dryer, Electric Range, Gas Cooktop, Double Oven, Plumbed For Gas in Kitchen, Refrigerator, Tankless Water Heater, Vented Exhaust Fan, Washer
Heat Source Central, Electric, Fireplace(s), Natural Gas
Exterior
Exterior Feature Balcony
Utilities Available City Sewer, City Water, Electricity Connected
Roof Type Synthetic,Other
Garage No
Building
Story Two
Foundation Pillar/Post/Pier
Level or Stories Two
Structure Type Brick
Schools
Elementary Schools Baird
Middle Schools Baird
High Schools Baird
School District Baird Isd
Others
Restrictions No Known Restriction(s)
Ownership Cunningham




