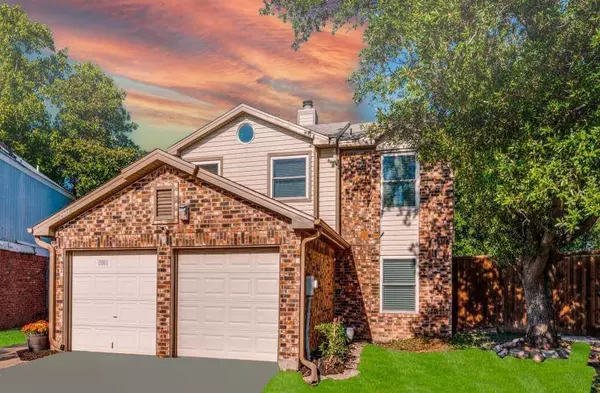
UPDATED:
11/12/2024 09:43 AM
Key Details
Property Type Single Family Home
Sub Type Single Family Residence
Listing Status Active
Purchase Type For Sale
Square Footage 1,517 sqft
Price per Sqft $280
Subdivision Indian Oaks Add Sec 2
MLS Listing ID 20533617
Style Traditional
Bedrooms 3
Full Baths 2
HOA Y/N None
Year Built 1986
Lot Size 5,357 Sqft
Acres 0.123
Property Description
..This beautiful well maintained Drees Custom home has a large master bedroom with hand scraped hardwood floors.
Recent DRIVEWAY!! Plenty of room for a king size bed and furniture in primary bedroom suite.. Well built and meticulously maintained home.. updated throughout. The primary bath has an 80 gallon Jacuzzi brand tub to soak away the busy day. All flooring down is new. Windows are high efficiency, vinyl double hung. There are two full size water heaters. One is an energy efficient heat pump model. The back yard is one of the largest in the neighborhood. A large 12’ x 16’ two level Tuff Shed building provides tons of storage space. Very quiet well lit neighborhood. Wonderful Neighbors. No pass through traffic on the U shaped street. One mile from Memorial Park and Thrive Multigenerational Thrive Recreation Center. Close to grocery and retail shopping. Ready for immediate occupancy
Location
State TX
County Denton
Direction GPS
Rooms
Dining Room 2
Interior
Interior Features Cable TV Available, High Speed Internet Available, Vaulted Ceiling(s)
Heating Central, Electric, Heat Pump
Cooling Ceiling Fan(s), Central Air, Electric
Flooring Laminate, Wood, Other
Fireplaces Number 1
Fireplaces Type Insert, Wood Burning
Appliance Dishwasher, Disposal, Electric Oven, Microwave, Double Oven
Heat Source Central, Electric, Heat Pump
Exterior
Garage Spaces 2.0
Fence Wood
Utilities Available City Sewer, City Water, Concrete, Curbs, Individual Gas Meter, Individual Water Meter, Underground Utilities
Roof Type Composition
Parking Type Garage Double Door, Garage
Total Parking Spaces 2
Garage Yes
Building
Lot Description Few Trees, Interior Lot, Irregular Lot, Landscaped, Lrg. Backyard Grass, Subdivision, Zero Lot Line
Story Two
Foundation Slab
Level or Stories Two
Structure Type Brick
Schools
Elementary Schools Parkway
Middle Schools Hedrick
High Schools Lewisville
School District Lewisville Isd
Others
Restrictions Deed,No Smoking,No Sublease,Pet Restrictions
Ownership owner of record

GET MORE INFORMATION




