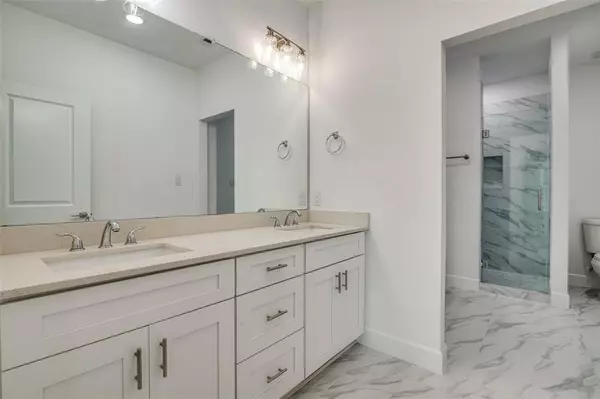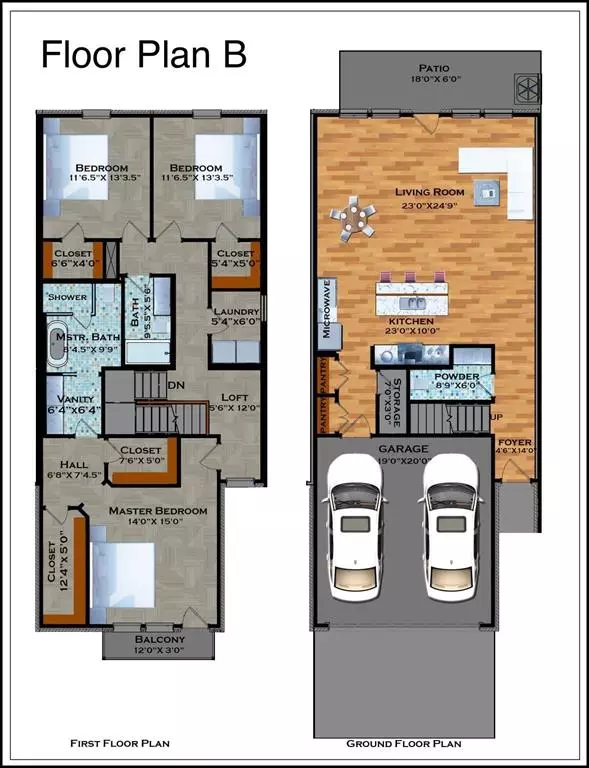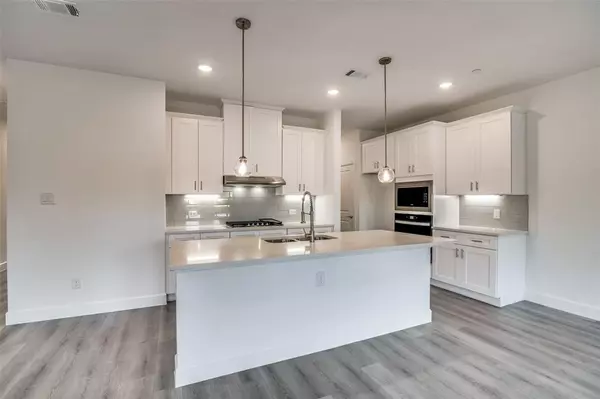UPDATED:
01/01/2025 02:01 AM
Key Details
Property Type Townhouse
Sub Type Townhouse
Listing Status Active
Purchase Type For Sale
Square Footage 2,098 sqft
Price per Sqft $237
Subdivision Brentwood Court Addition
MLS Listing ID 20527809
Style Traditional
Bedrooms 3
Full Baths 2
Half Baths 1
HOA Fees $225/mo
HOA Y/N Mandatory
Year Built 2024
Lot Size 2,448 Sqft
Acres 0.0562
Property Description
Location
State TX
County Denton
Direction Follow GPS
Rooms
Dining Room 1
Interior
Interior Features High Speed Internet Available, Kitchen Island, Open Floorplan, Walk-In Closet(s)
Heating Central
Cooling Ceiling Fan(s), Central Air
Flooring Carpet, Tile, Vinyl
Appliance Dishwasher, Disposal, Gas Range, Microwave, Tankless Water Heater, Vented Exhaust Fan
Heat Source Central
Laundry Utility Room, Washer Hookup
Exterior
Exterior Feature Balcony
Garage Spaces 2.0
Fence Wood
Utilities Available City Sewer, City Water, Community Mailbox, Sidewalk
Roof Type Composition
Total Parking Spaces 2
Garage Yes
Building
Lot Description Interior Lot, Landscaped, Subdivision
Story Two
Foundation Slab
Level or Stories Two
Structure Type Brick
Schools
Elementary Schools Owen
Middle Schools Griffin
High Schools The Colony
School District Lewisville Isd
Others
Restrictions No Known Restriction(s)
Ownership See Tax
Acceptable Financing Cash, Conventional, FHA, VA Loan
Listing Terms Cash, Conventional, FHA, VA Loan
Special Listing Condition Aerial Photo




