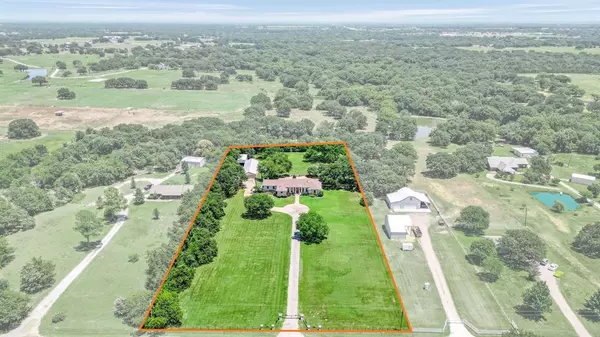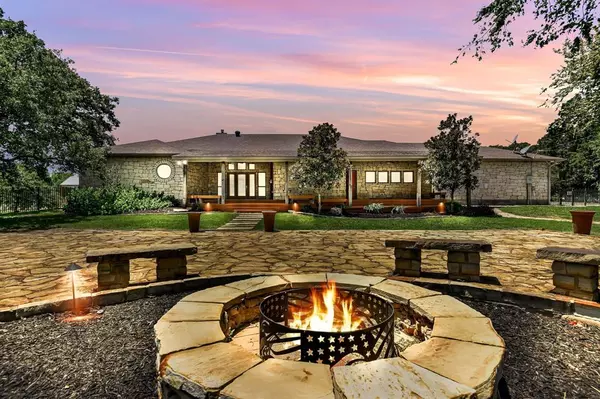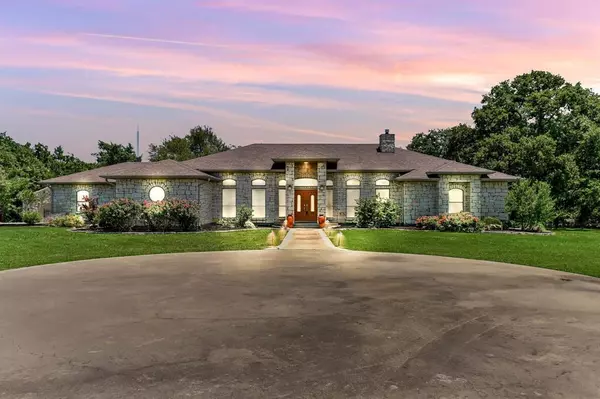UPDATED:
12/24/2024 01:10 PM
Key Details
Property Type Single Family Home
Sub Type Single Family Residence
Listing Status Active
Purchase Type For Sale
Square Footage 2,949 sqft
Price per Sqft $267
Subdivision G-0131 Bratton Joseph A-G0131
MLS Listing ID 20384363
Style Ranch,Southwestern
Bedrooms 4
Full Baths 3
HOA Y/N None
Year Built 1995
Annual Tax Amount $7,563
Lot Size 3.650 Acres
Acres 3.65
Property Description
Embrace the joys of country living and create lifelong memories in this idyllic sanctuary. Call your favorite REALTOR® today and take a tour.
Location
State TX
County Grayson
Direction From US Hwy 82 West take hwy 377 NORTH to Bones Chapel, Turn left onto Roland Rd Sign in yard
Rooms
Dining Room 1
Interior
Interior Features Cable TV Available, Decorative Lighting, Double Vanity, Kitchen Island, Open Floorplan, Pantry, Vaulted Ceiling(s), Walk-In Closet(s)
Heating Electric, Fireplace(s), Wood Stove
Cooling Ceiling Fan(s), Central Air
Flooring Ceramic Tile, Luxury Vinyl Plank
Fireplaces Number 1
Fireplaces Type Fire Pit, Heatilator, Living Room, Wood Burning
Appliance Built-in Refrigerator, Dishwasher, Electric Cooktop, Electric Oven, Microwave
Heat Source Electric, Fireplace(s), Wood Stove
Laundry Electric Dryer Hookup, Full Size W/D Area, Washer Hookup
Exterior
Exterior Feature Covered Patio/Porch, Rain Gutters, Lighting, RV Hookup, Storage
Garage Spaces 7.0
Carport Spaces 1
Fence Gate, Metal, Wrought Iron
Utilities Available Asphalt, Cable Available, Electricity Connected
Roof Type Composition
Total Parking Spaces 7
Garage Yes
Building
Lot Description Acreage, Greenbelt, Interior Lot, Lrg. Backyard Grass, Many Trees
Story One
Foundation Slab
Level or Stories One
Structure Type Rock/Stone
Schools
Elementary Schools Whitesboro
Middle Schools Whitesboro
High Schools Whitesboro
School District Whitesboro Isd
Others
Ownership AXTELL
Acceptable Financing Cash, Conventional
Listing Terms Cash, Conventional
Special Listing Condition Aerial Photo




