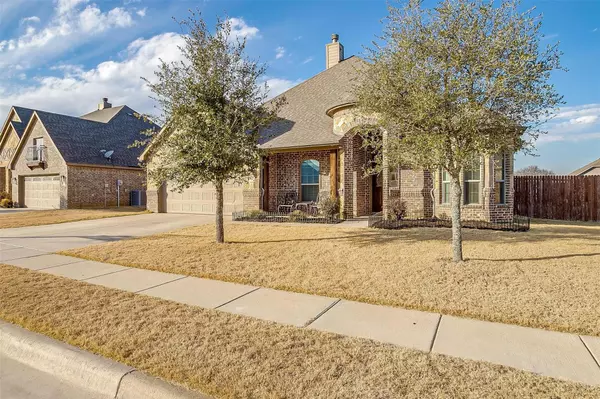UPDATED:
02/08/2022 02:54 PM
Key Details
Property Type Single Family Home
Sub Type Single Family Residence
Listing Status Pending
Purchase Type For Sale
Square Footage 2,290 sqft
Price per Sqft $159
Subdivision Bluebird Mdws Ph 1
MLS Listing ID 14748163
Bedrooms 3
Full Baths 2
HOA Y/N None
Total Fin. Sqft 2290
Year Built 2015
Annual Tax Amount $7,376
Lot Size 9,321 Sqft
Acres 0.214
Property Description
Location
State TX
County Johnson
Direction Chisholm Trail Pkwy take CR 910, Left on Azur Meadow Drive, Left on Blue Sky Lane, house on the right
Rooms
Dining Room 1
Interior
Interior Features Cable TV Available, Decorative Lighting, High Speed Internet Available, Vaulted Ceiling(s)
Heating Central, Electric
Cooling Ceiling Fan(s), Central Air, Electric
Flooring Carpet, Ceramic Tile, Wood
Fireplaces Number 1
Fireplaces Type Gas Logs, Gas Starter
Appliance Dishwasher, Disposal, Electric Range, Microwave, Plumbed for Ice Maker, Vented Exhaust Fan
Heat Source Central, Electric
Exterior
Exterior Feature Covered Patio/Porch, Rain Gutters
Garage Spaces 2.0
Fence Wood
Utilities Available All Weather Road, Asphalt, City Sewer, City Water, Concrete, Curbs, Sidewalk, Underground Utilities
Roof Type Composition
Total Parking Spaces 2
Garage Yes
Building
Lot Description Sprinkler System
Story One
Foundation Slab
Level or Stories One
Structure Type Brick
Schools
Elementary Schools Caddo Grove
Middle Schools Loflin
High Schools Joshua
School District Joshua Isd
Others
Ownership See tax
Acceptable Financing Cash, Conventional, FHA, VA Loan
Listing Terms Cash, Conventional, FHA, VA Loan




