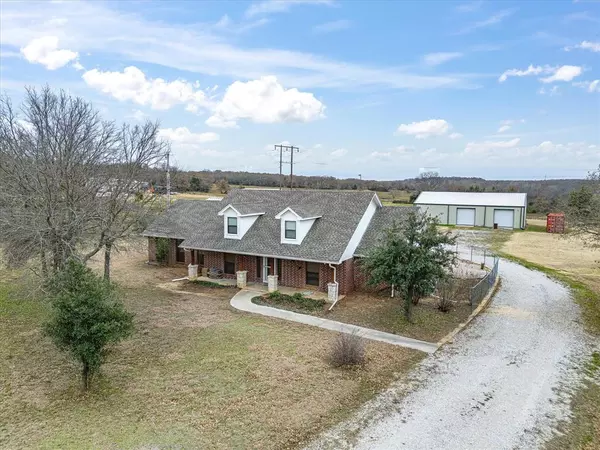For more information regarding the value of a property, please contact us for a free consultation.
Key Details
Property Type Single Family Home
Sub Type Single Family Residence
Listing Status Sold
Purchase Type For Sale
Square Footage 1,748 sqft
Price per Sqft $243
Subdivision Windmill Lake Estates
MLS Listing ID 20798334
Sold Date 01/06/25
Style Traditional
Bedrooms 3
Full Baths 2
HOA Y/N None
Year Built 2007
Annual Tax Amount $5,150
Lot Size 2.028 Acres
Acres 2.028
Property Description
Country Living between Alvord and Sunset and just a very short drive right off of Hwy. 287. This charming 3 bedroom, 2 bathroom home is a perfect blend of rustic allure and modern comforts. Sunlight pours into the spacious living area featuring vaulted ceilings, fireplace with a beautiful mantle. The kitchen, with granite countertops, is both stylish and practical with a breakfast bar, stainless steel appliances, ample cabinets, storage and a pantry. The master bedroom with its own ensuite bath has dual vanities, a large walk-in shower and walk in closet. Two additional bedrooms and a full bath are ready for the children or could be used as an office or flex room. The home has been recently painted inside and has new carpet throughout. Outside, you'll find a pretty in-ground pool with a slide, a water feature and heated sauna, perfect for entertaining guests or just enjoying a family day by the pool. The 2-car large size detached garage with opener and walk-thru door offers plenty of storage. Also outdoors you'll find a newer, heavy-duty constructed insulated Mueller brand 40x60 shop with 12' walls, 3 roll-up doors & 2 walk-thru doors ideal for hobbies, storage, RV or motorhome storage with 220 wiring and also has water water available inside. Also included is a Connex which provides perfect storage for seasonal items, equipment, etc. Embrace the tranquility of country living with modern conveniences at your fingertips in this delightful move-in ready home with so many extras! 5 ton HVAC system installed in 2018; roof and gutters replaced in 2016. This home has been well maintained! Sellers have warranty information, manuals, documents on new equipment, repairs, pool equipment, etc. and are motivated to sell!
Location
State TX
County Wise
Direction GPS. Look for signs.
Rooms
Dining Room 1
Interior
Interior Features Cable TV Available, Decorative Lighting, Double Vanity, Eat-in Kitchen, Flat Screen Wiring, Kitchen Island, Open Floorplan, Other, Pantry, Vaulted Ceiling(s), Walk-In Closet(s)
Heating Central, Fireplace(s), Heat Pump, Propane
Cooling Central Air
Flooring Carpet, Tile
Fireplaces Number 1
Fireplaces Type Gas Logs, Living Room, Stone, Wood Burning
Equipment Satellite Dish, Other
Appliance Dishwasher, Disposal, Dryer, Electric Cooktop, Electric Oven, Ice Maker, Microwave, Refrigerator, Washer, Water Softener
Heat Source Central, Fireplace(s), Heat Pump, Propane
Laundry Electric Dryer Hookup, Utility Room, Full Size W/D Area, Washer Hookup
Exterior
Exterior Feature Covered Patio/Porch, Rain Gutters, RV Hookup, Other
Garage Spaces 2.0
Fence Chain Link
Pool Fenced, Fiberglass, In Ground, Pool Cover, Pool/Spa Combo, Pump, Water Feature, Other
Utilities Available All Weather Road, Cable Available, Co-op Electric, Electricity Connected, Outside City Limits, Phone Available, Propane, Septic, Well
Roof Type Shingle
Total Parking Spaces 4
Garage Yes
Private Pool 1
Building
Lot Description Acreage
Story One
Foundation Slab
Level or Stories One
Structure Type Brick,Siding,Other
Schools
Elementary Schools Alvord
Middle Schools Alvord
High Schools Alvord
School District Alvord Isd
Others
Ownership Barberousse
Acceptable Financing Cash, Conventional, FHA, VA Loan
Listing Terms Cash, Conventional, FHA, VA Loan
Financing Conventional
Special Listing Condition Aerial Photo
Read Less Info
Want to know what your home might be worth? Contact us for a FREE valuation!

Our team is ready to help you sell your home for the highest possible price ASAP

©2025 North Texas Real Estate Information Systems.
Bought with Kelli Boyd • Williams Trew Real Estate

